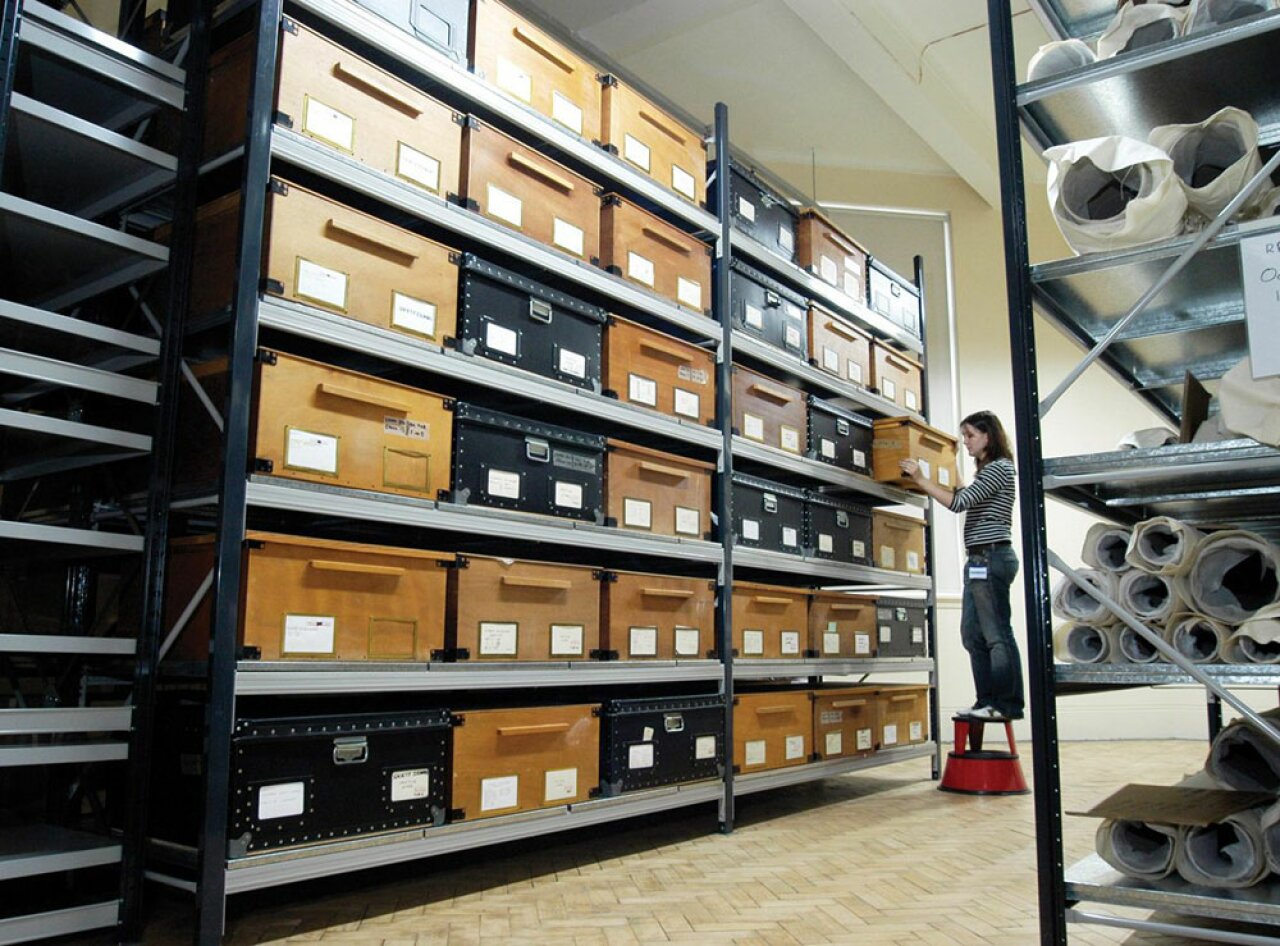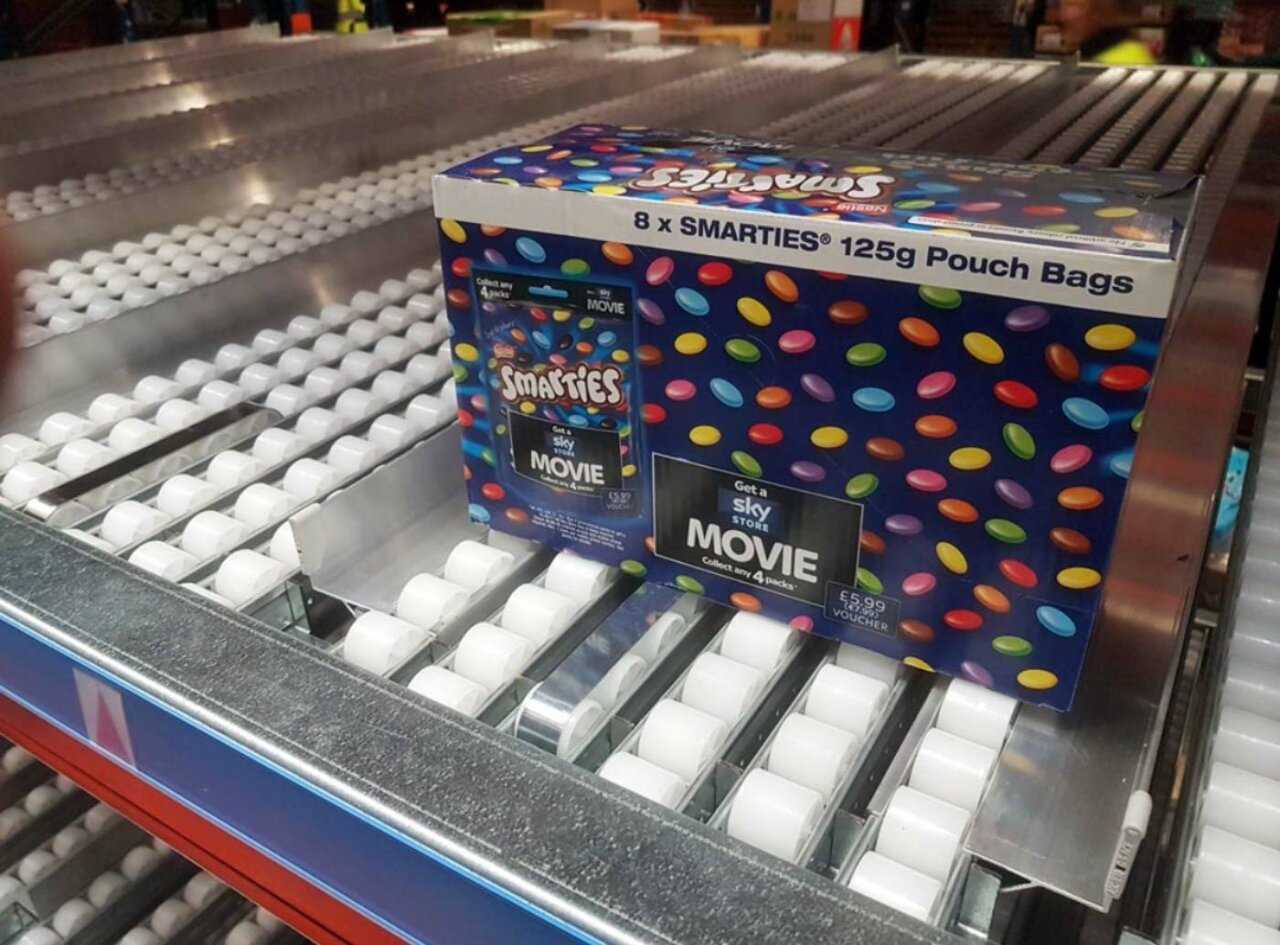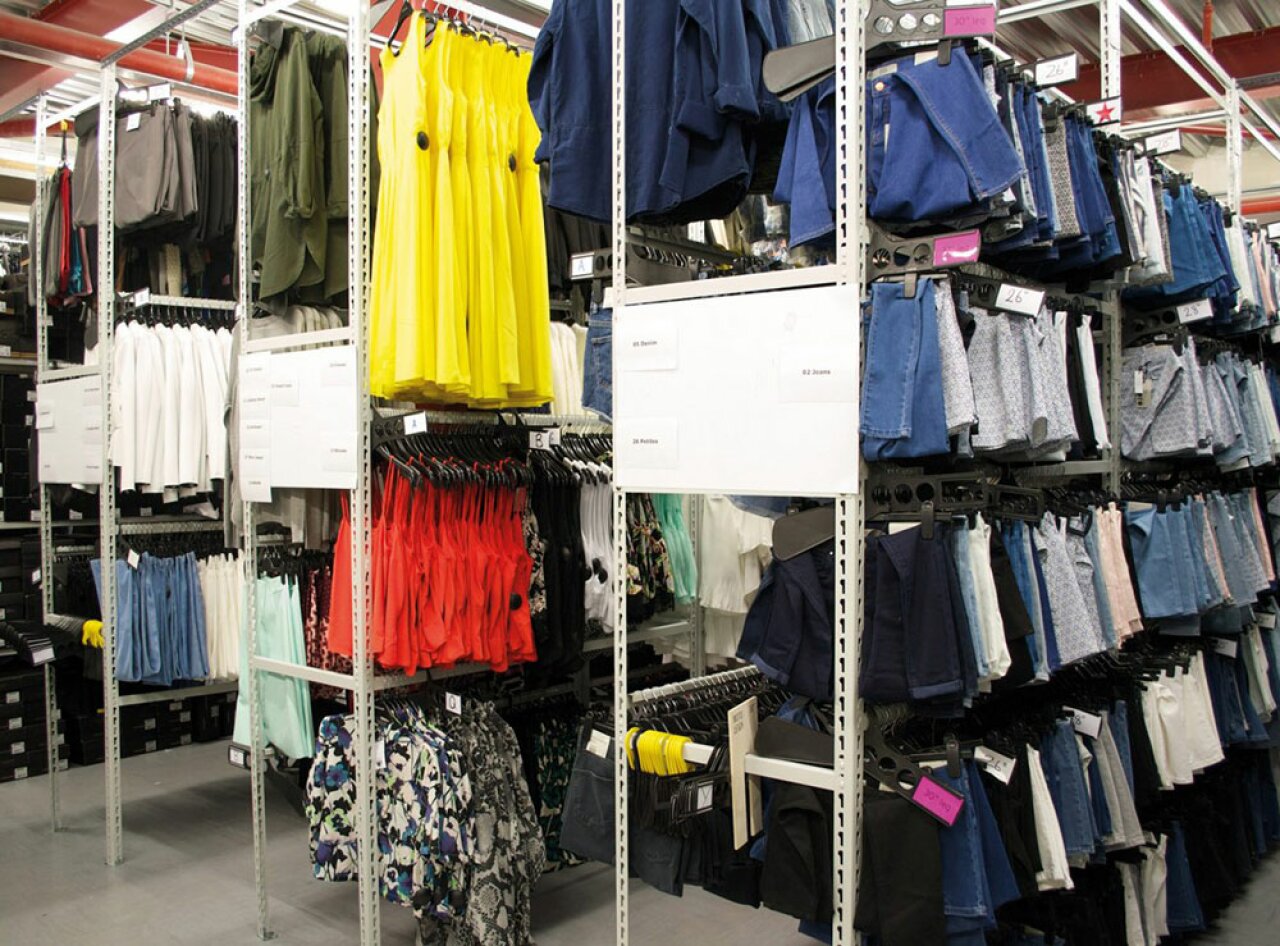Longspan Shelving
Longspan racking is designed to store large, bulky or long items, suitable for use in the warehouse or office.
About Longspan Shelving Systems
Versatile and adjustable storage system
Longspan shelving offers a versatile and adjustable storage system for a wide range of products and materials. Configurable to fit any available space it can also form part of a multi-tier system or high-level system.
Available in a wide range of widths, depths, heights and weight loadings, longspan racking enables the system to be custom built to suit requirements. Shelf materials include chipboard, steel and mesh decking. Capable of holding a wide range of weights make it ideal for the storage of heavy items.
Short, medium and long span bays can all be combined in the same solution to provide excellent storage for different-sized items. The system can be easily adjusted, so that heights and configurations can transform as required.
Longspan Racking Options
Advantages of Longspan Racking
Simple Installation
As a modular system, longspan shelving racks are easy to build and reconfigure in the future if required.
Tiered Shelving
Can be used to create multi-tier storage systems that greatly increase storage capacity and picking speeds.
Loading Capacity
Available in medium and heavy-duty configurations with different shelf materials (chipboard, steel, mesh decking) also available to match the environment and products stored.
Expandable
Extension bays can be added in the future to increase the size and storage capacity of the system. Making it future-proof.

Our Process
Starting a shelving & racking project can seem like a daunting prospect so we’ve made the process as simple and reassuring as possible to ensure minimal impact to your existing workflows.
Survey & Consultation
Ideally, we begin with a survey of your premises, enabling us to see how you work, take measurements and discuss different options in person with you. However, if this isn’t possible then we can normally gain most of the information needed over the phone.
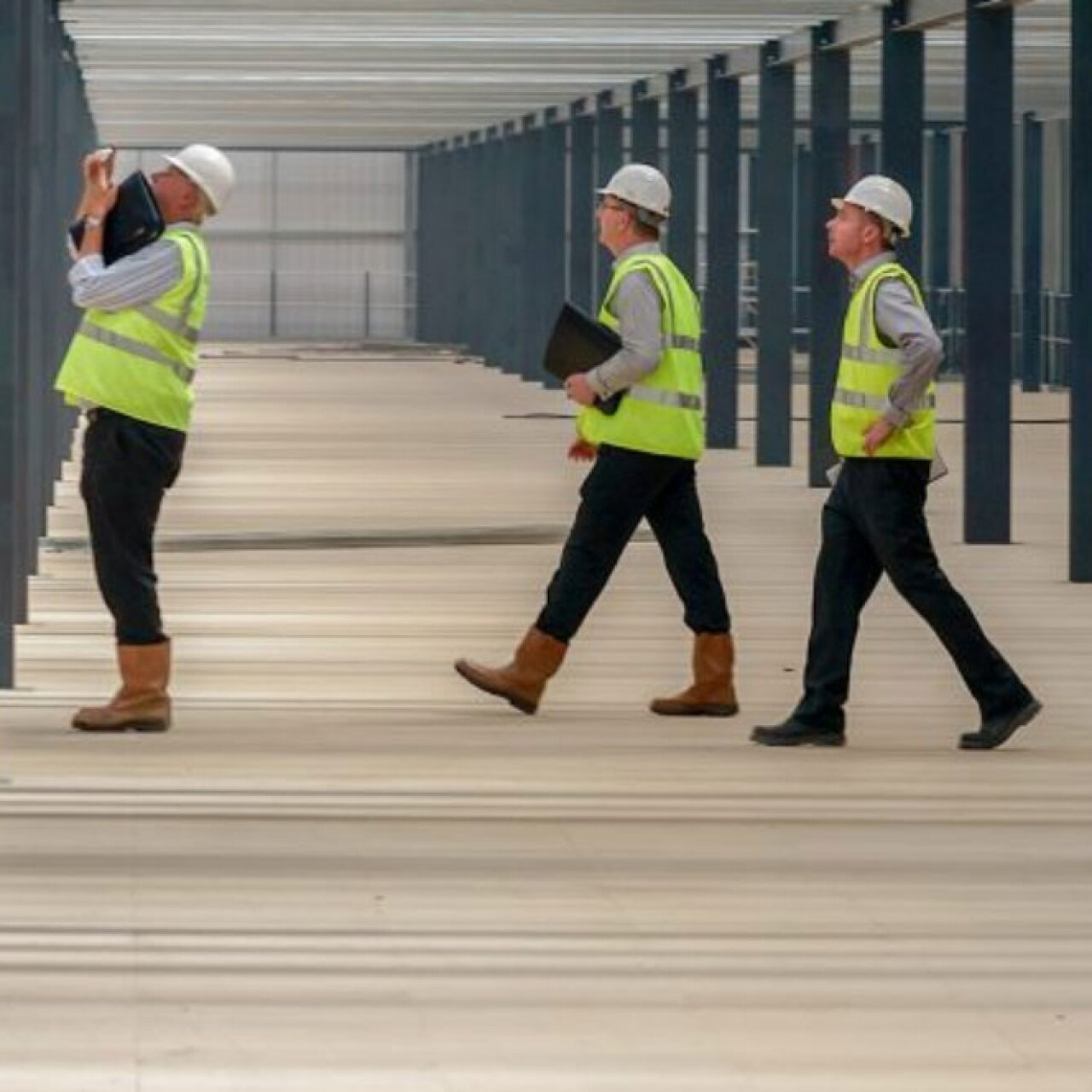
Proposal
Following on from the site survey we will deliver our proposal & recommendations based on your requirements and anticipated future goals.

Design
Based on the agreement of your proposal we begin the final design process, submitting detailed drawings for your approval and sign off.
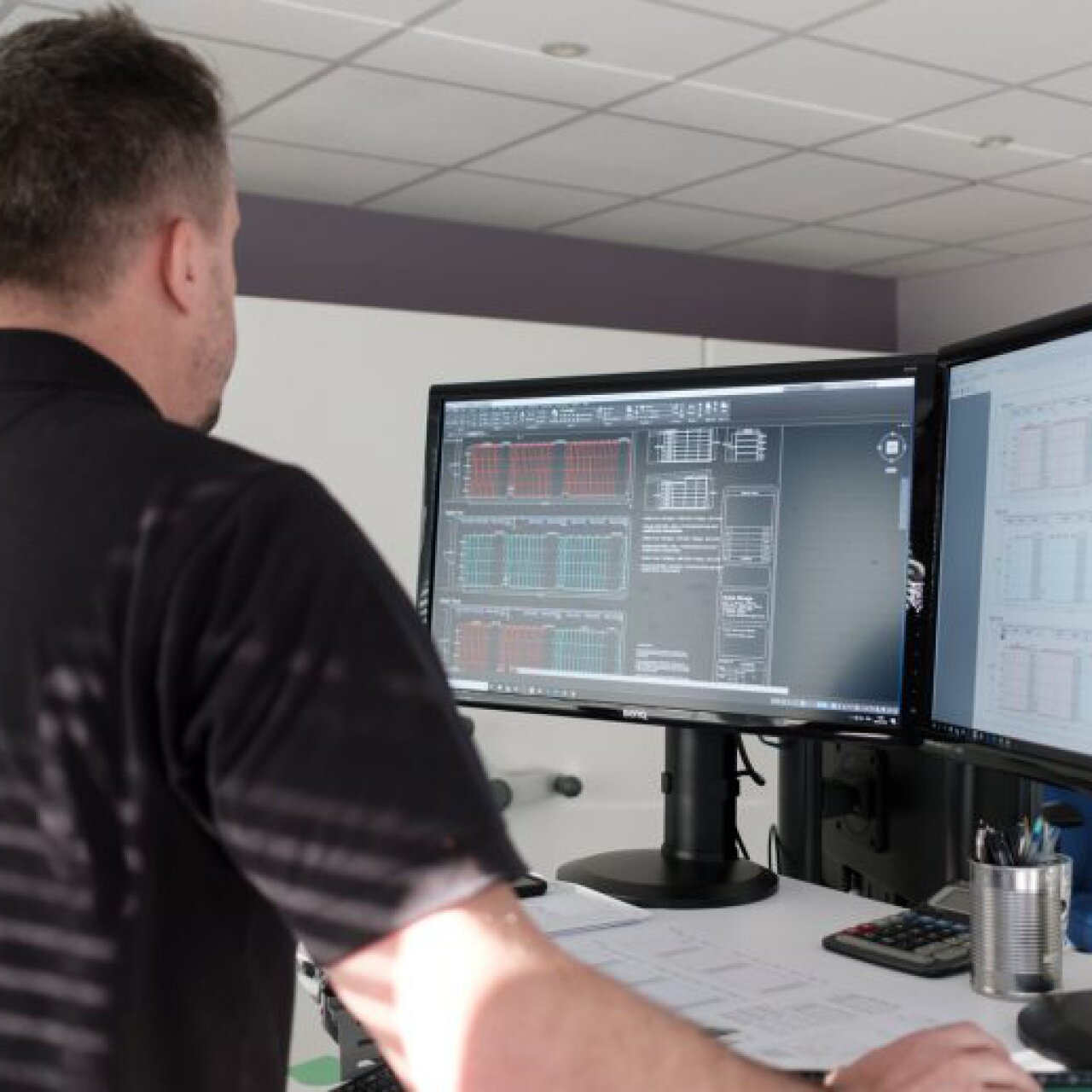
Installation
Each project has a dedicated project manager who will work with you to plan dates and to provide you with H&S documentation. Our qualified installation teams will then complete the project.
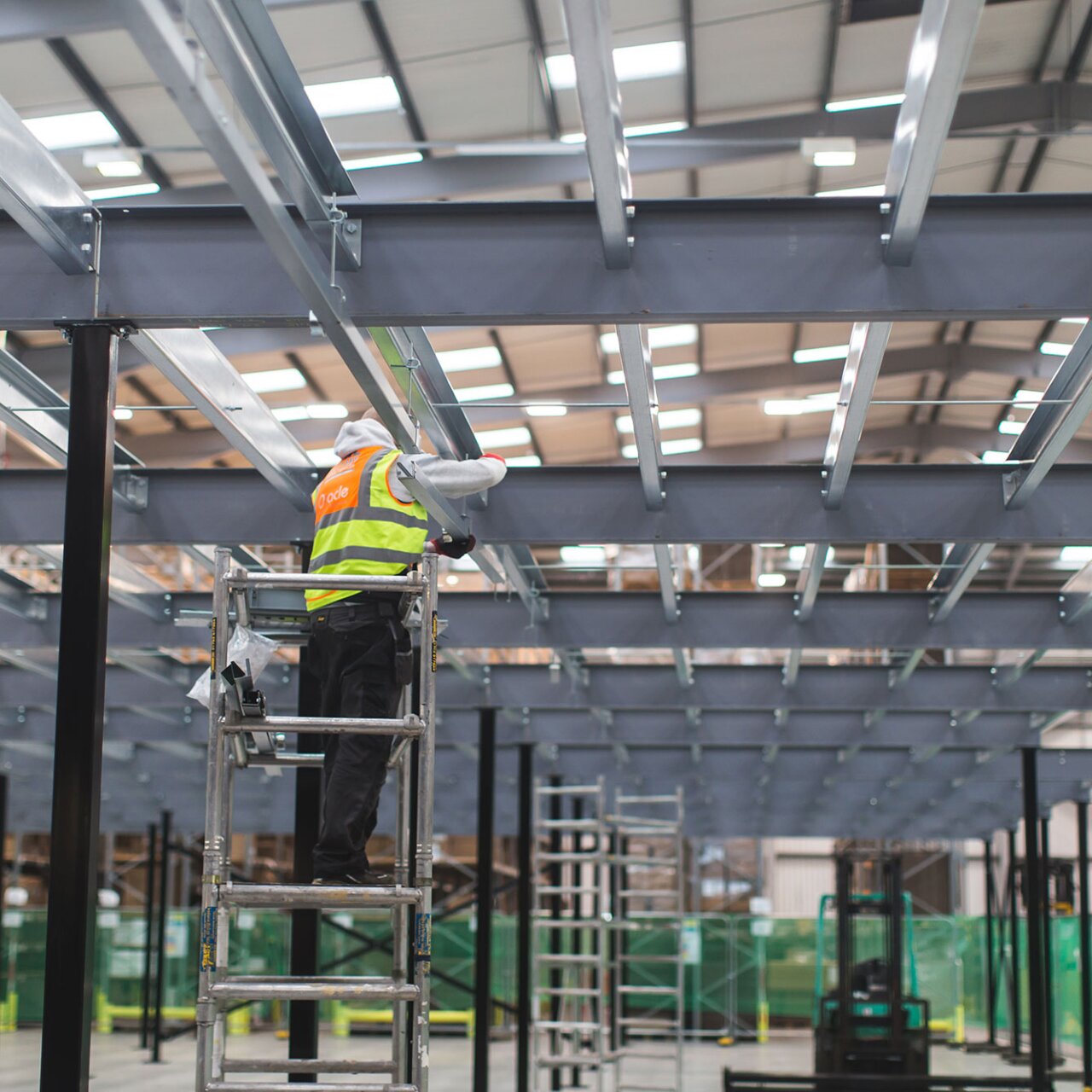
Handover
We pride ourselves on the quality of our products and installations. We handover each project with all relevant documentation, training and certification.
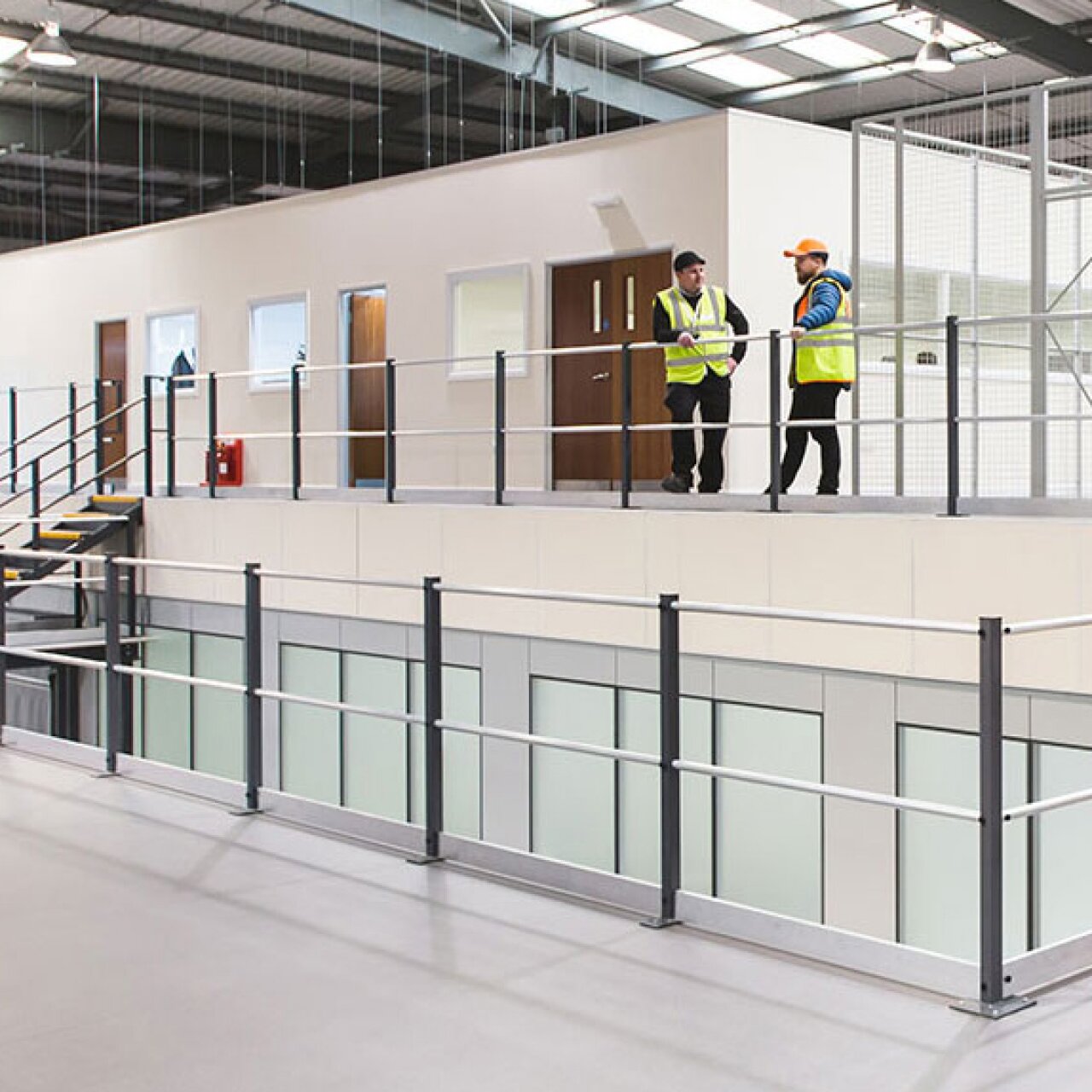





Talk to our storage experts
Our expert team are on hand and available to answer your queries weekdays until 5:30pm.
