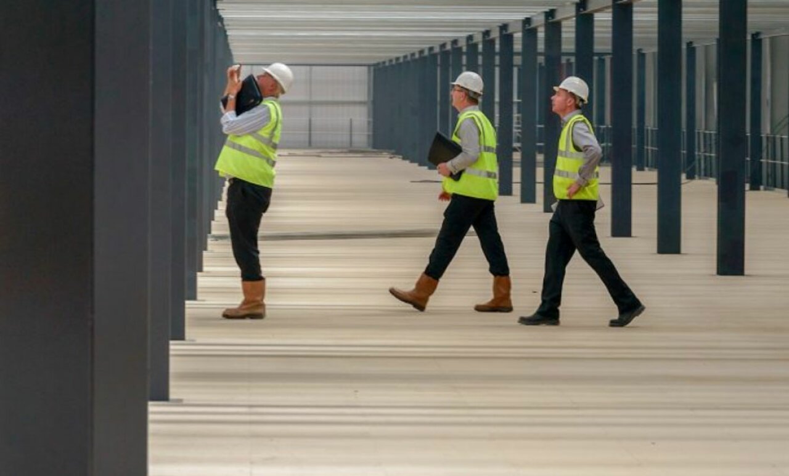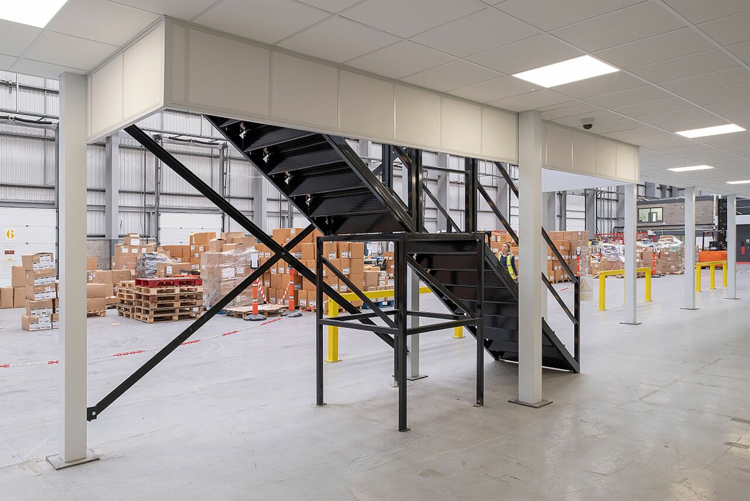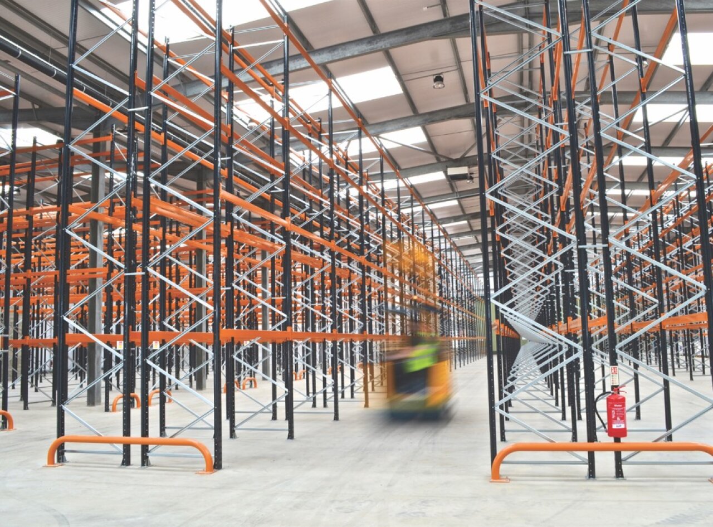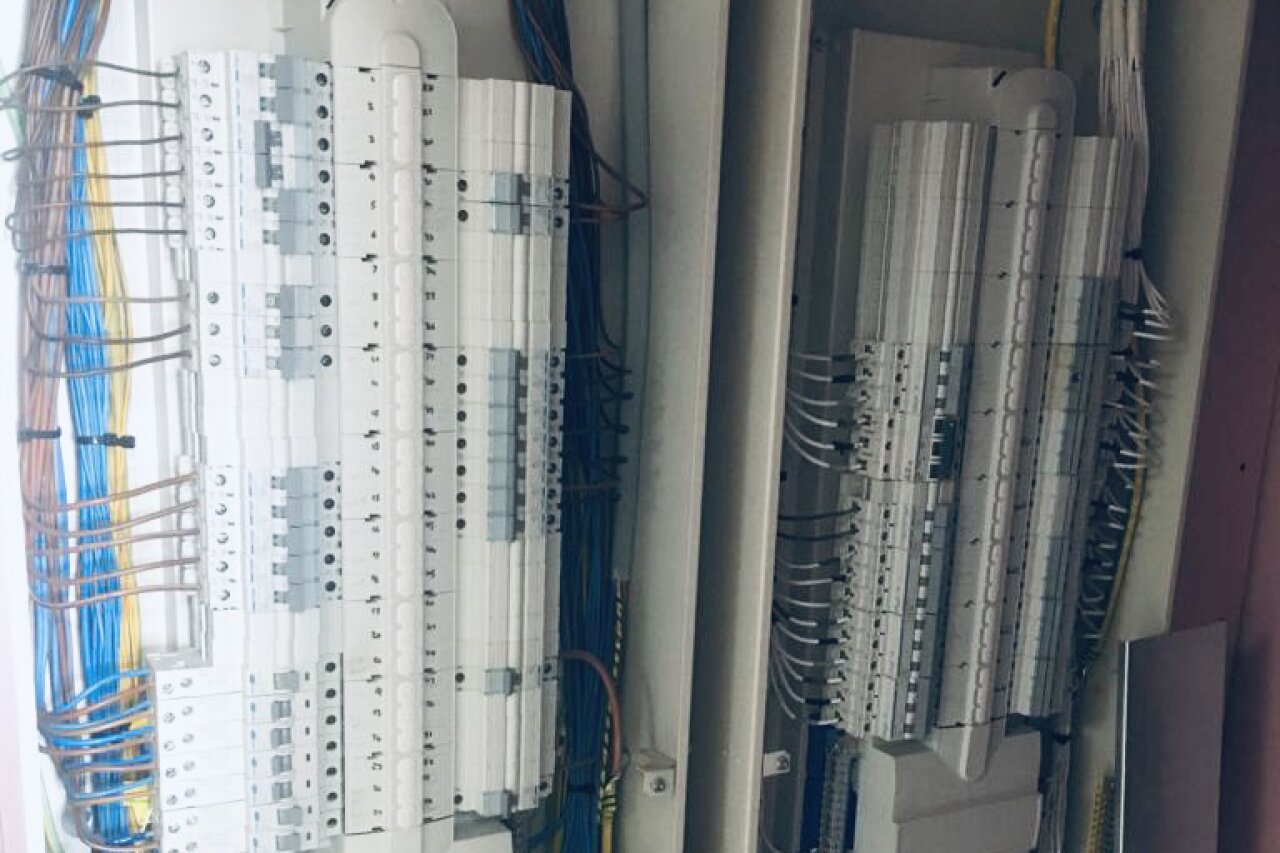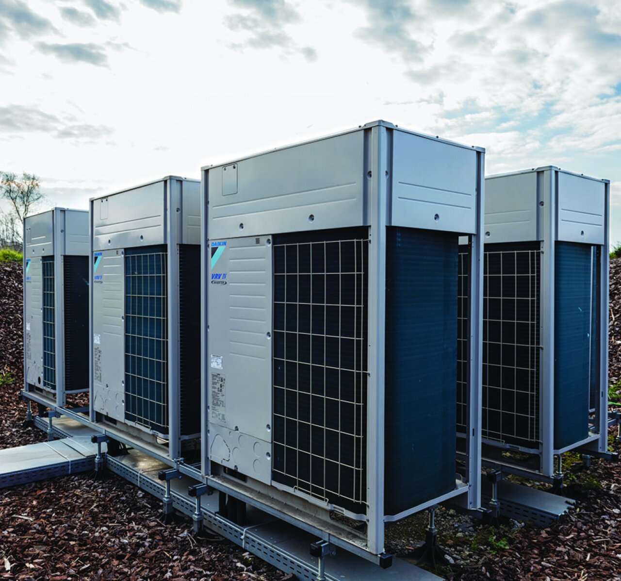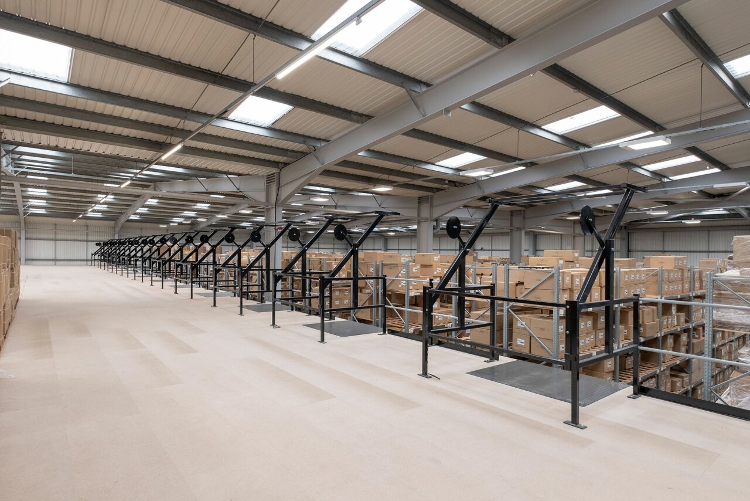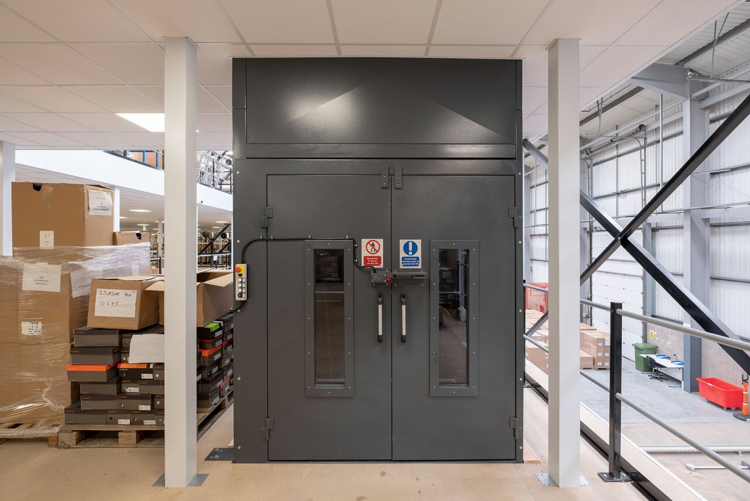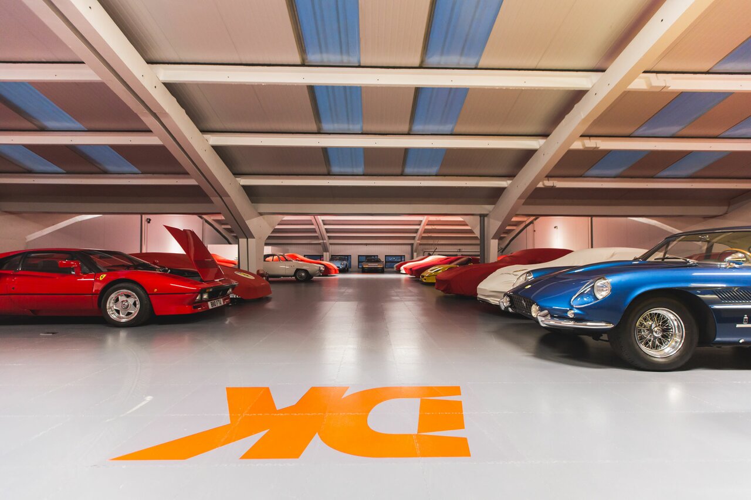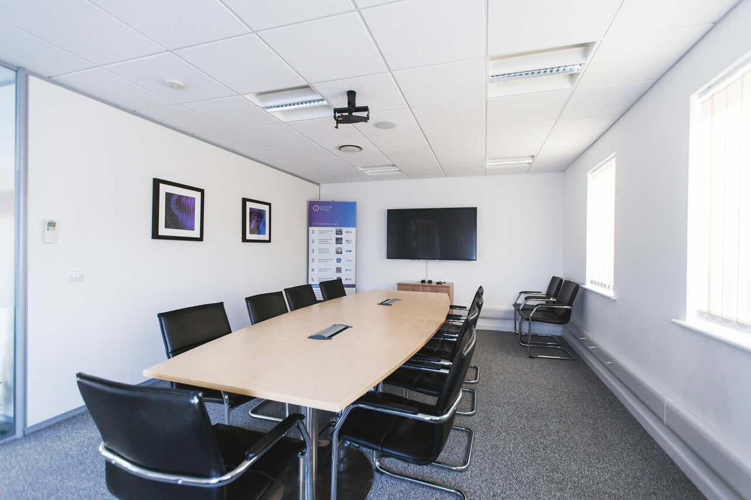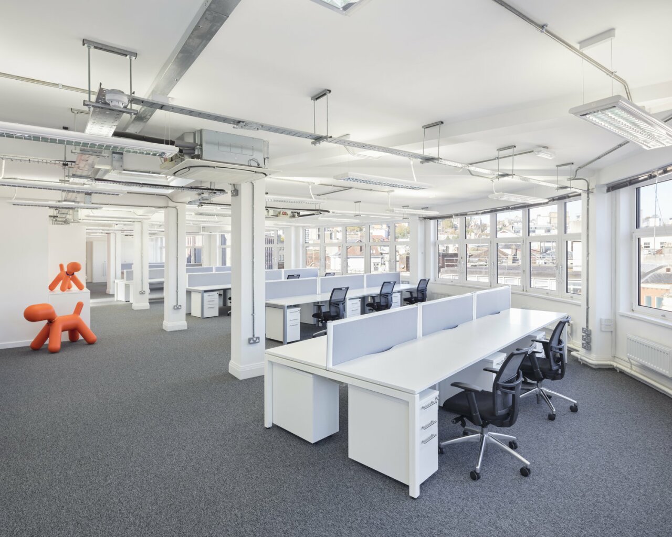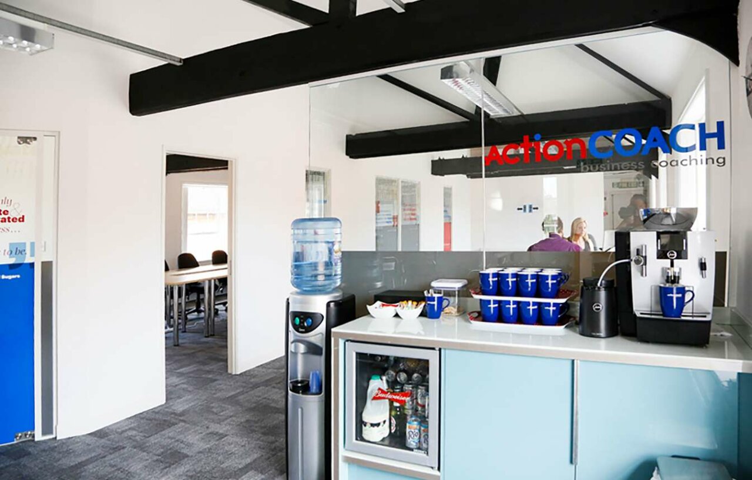Car Storage Mezzanine Lifts
Oracle Storage partner with the leading vehicle lift manufacturers in the U.K.
During each project we will work with them to optimise the location of the lift(s). Two post, Four Post, Triple Level and floor to floor vehicle lifts are all available.
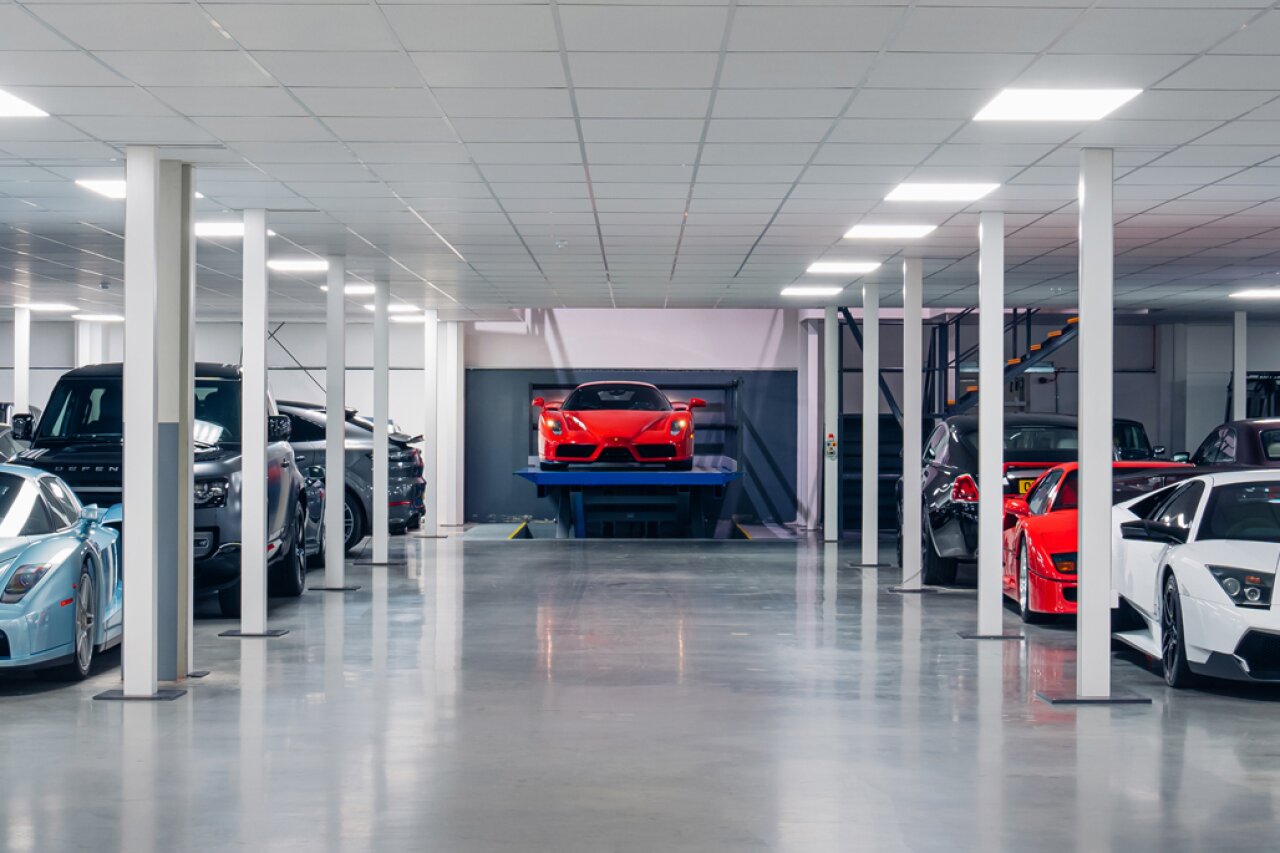
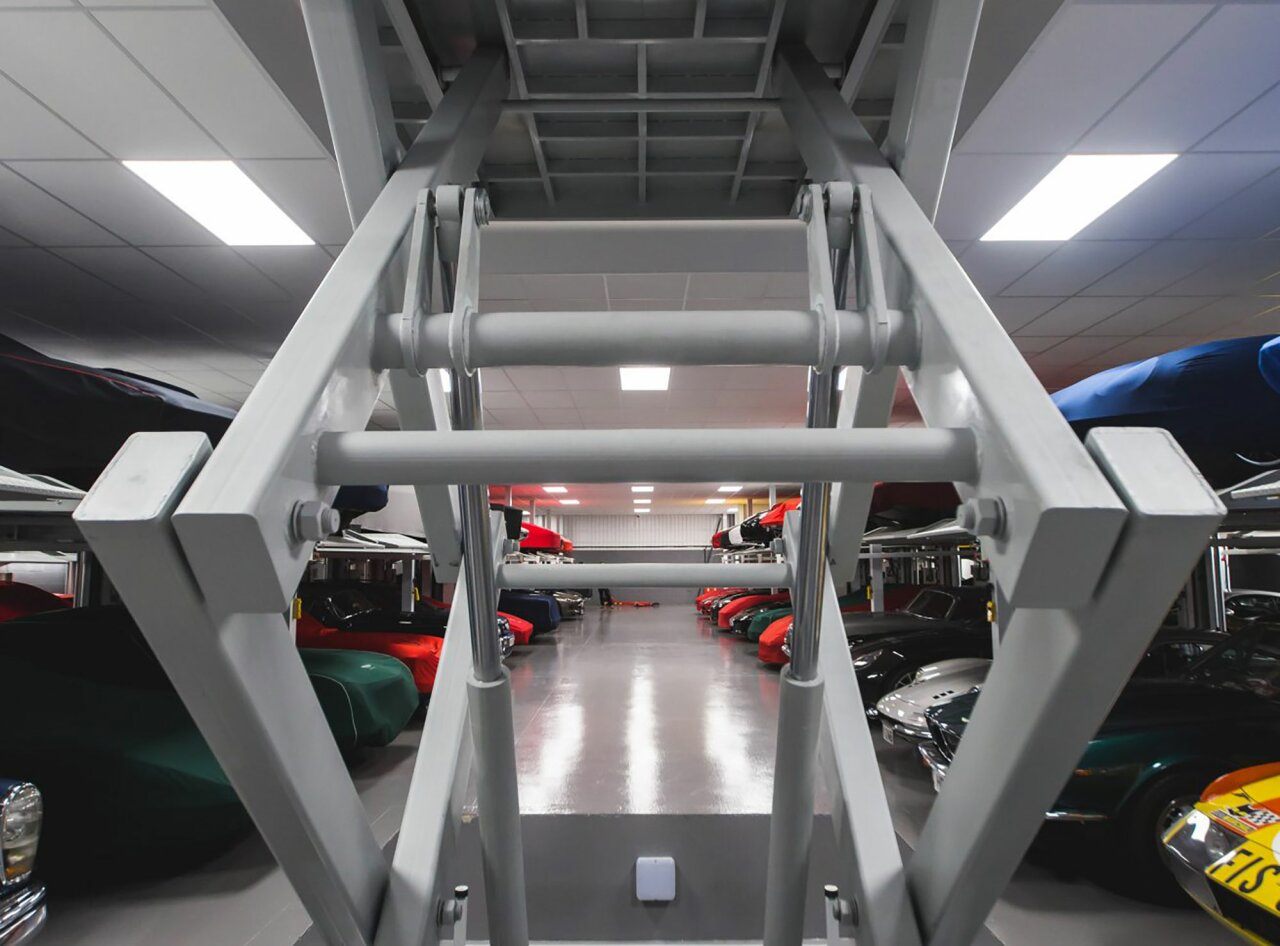
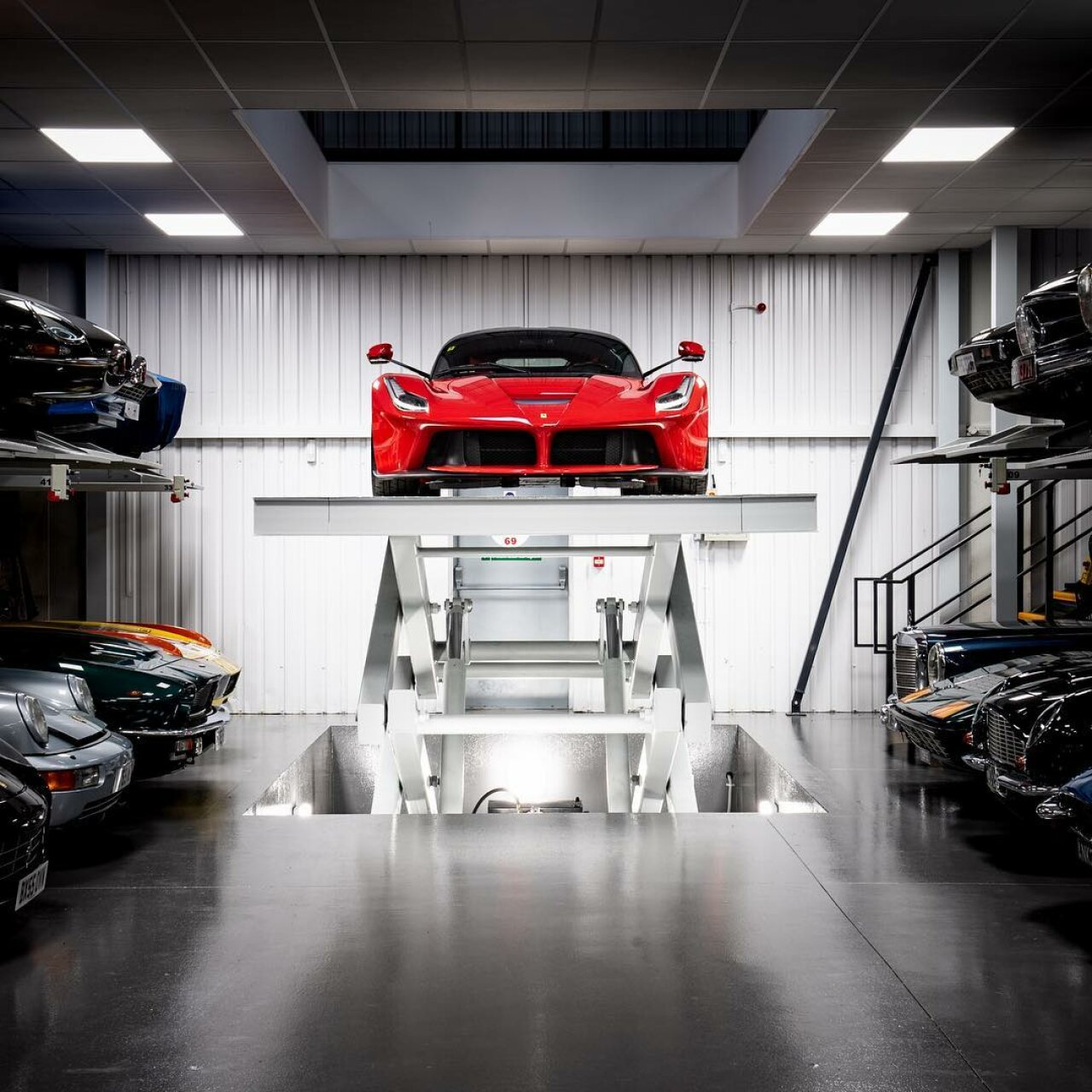
Projects
Projects
A stunning new 10,000 sq.ft. HQ for a new racing brand with scope for continued growth
"We appointed Oracle as the main contractor from concept to completion. They delivered a workshop (with a bespoke mural) offices, facilities, meeting rooms, electrics, security, HVAC, a racing simulator room and the slickest car storage mezzanine we’ve ever seen."
Projects
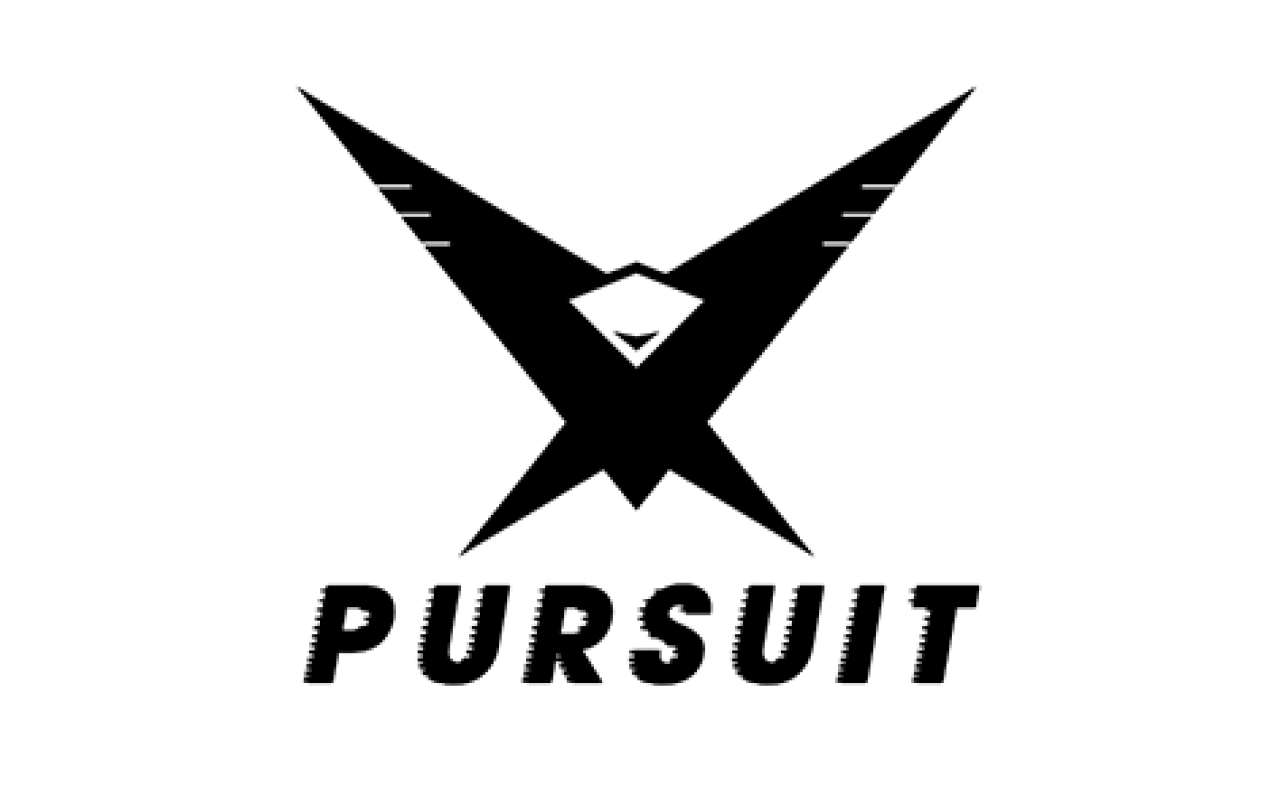
Sector: Automotive
Size: 10,000 SQ FT
Price range:
"We appointed Oracle as the main contractor from concept to completion. They delivered a workshop (with a bespoke mural) offices, facilities, meeting rooms, electrics, security, HVAC, a racing simulator room and the slickest car storage mezzanine we’ve ever seen."View project
Workshop Storage
We work with Bott Ltd. to deliver the highest quality workshop storage solutions to many leading manufacturing, motorsport aerospace and educational organisations.
We selected Bott as our premium workshop storage solution due to their support, custom design facility, rigorous testing and the industry leading 10 year guarantee. On top of this we’re especially proud to work with U.K. manufacturers.
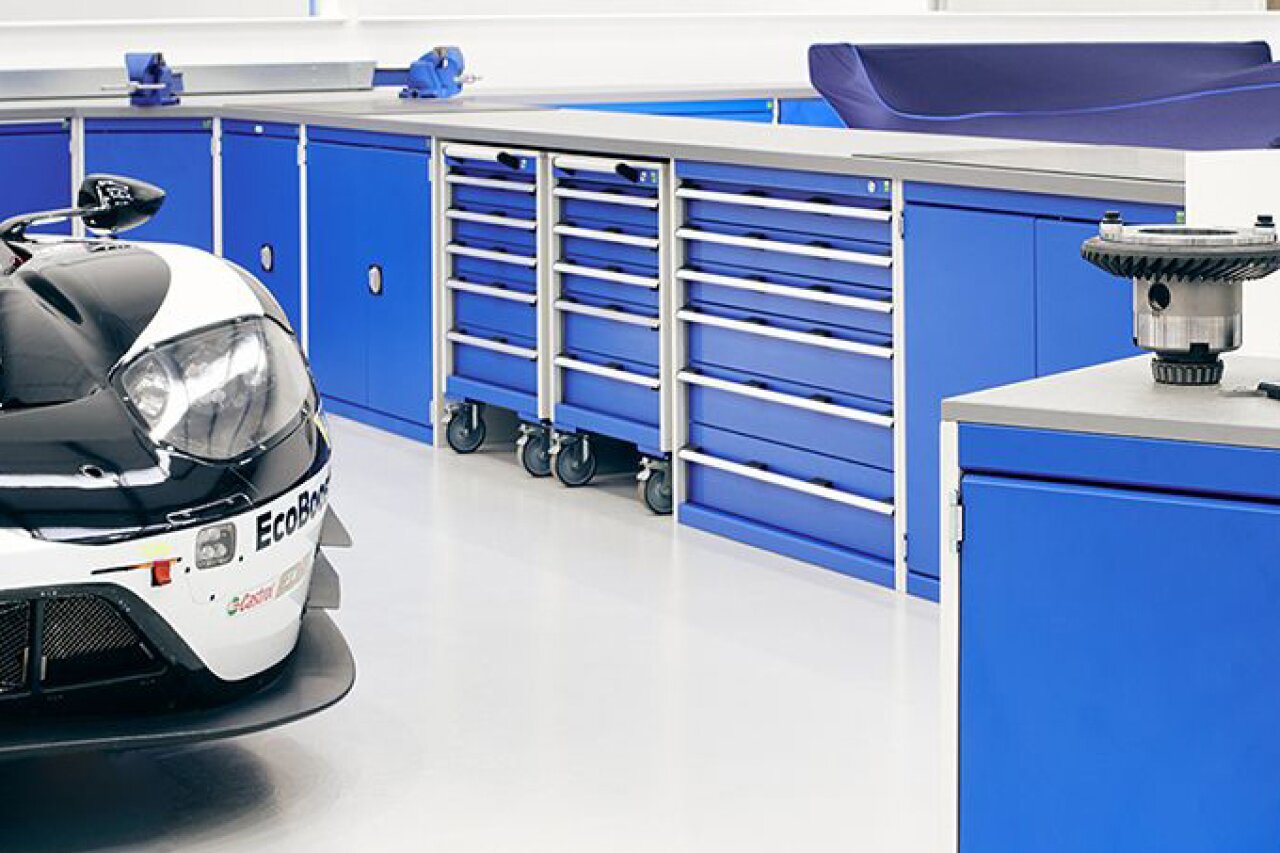
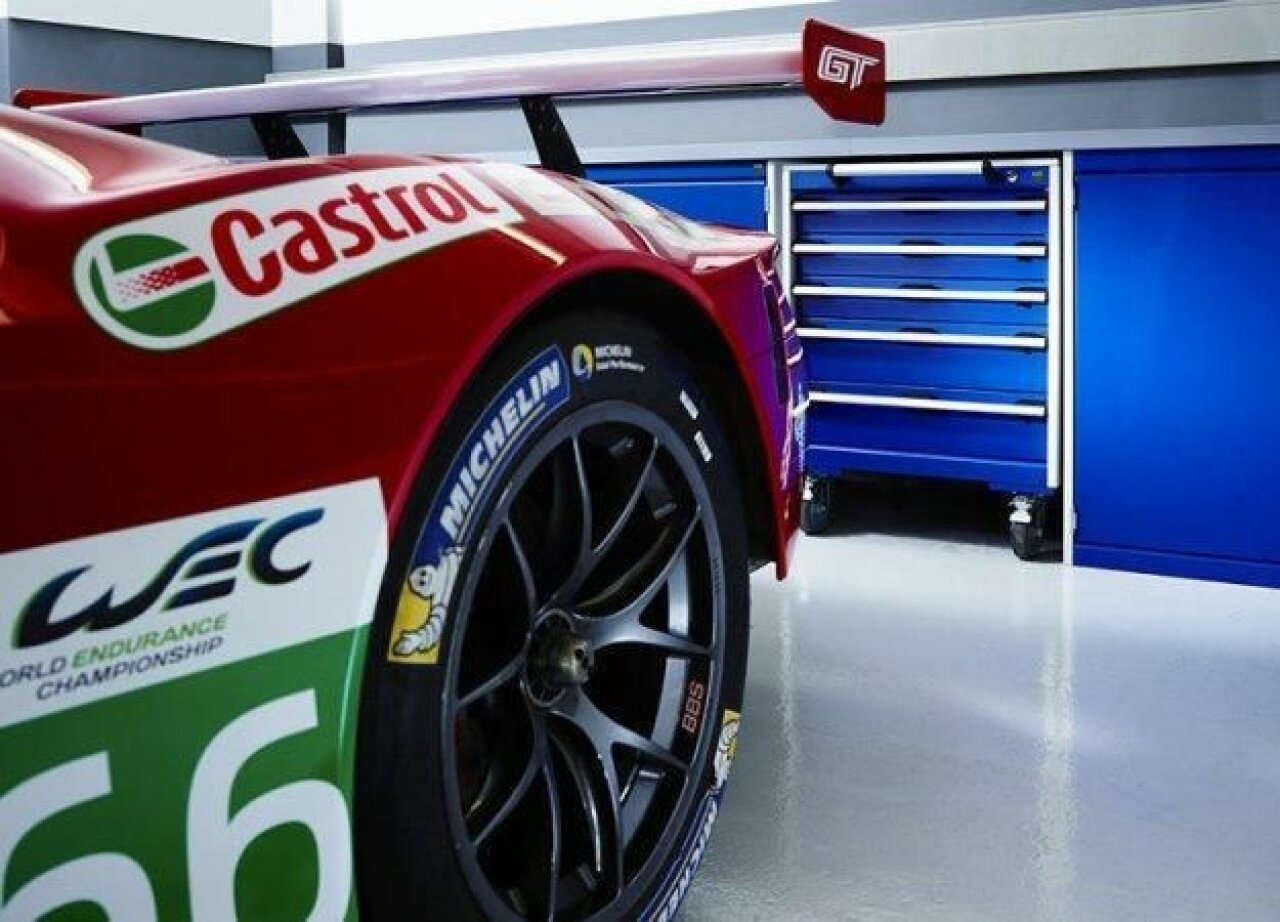
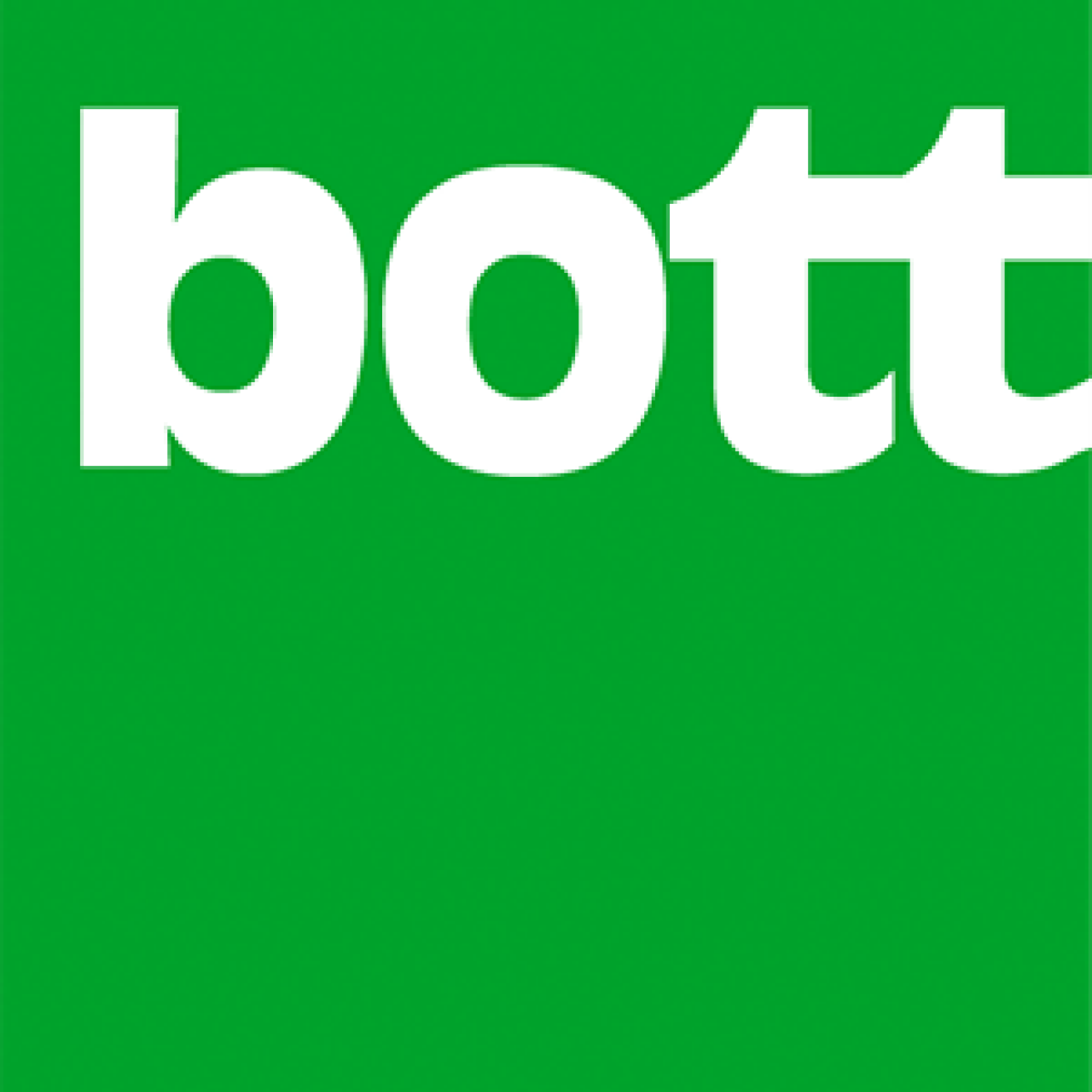
Full Fitout Service
One Stop Shop
Allow Oracle Storage to become your main contractor and we'll provide everything from initial concept designs right through to handing over a fully operational facility.
From electrics, lighting, heating, cooling to beautiful lounge areas and simulator rooms...
Follow the links below to read about each element of our fit out service we can provide you.
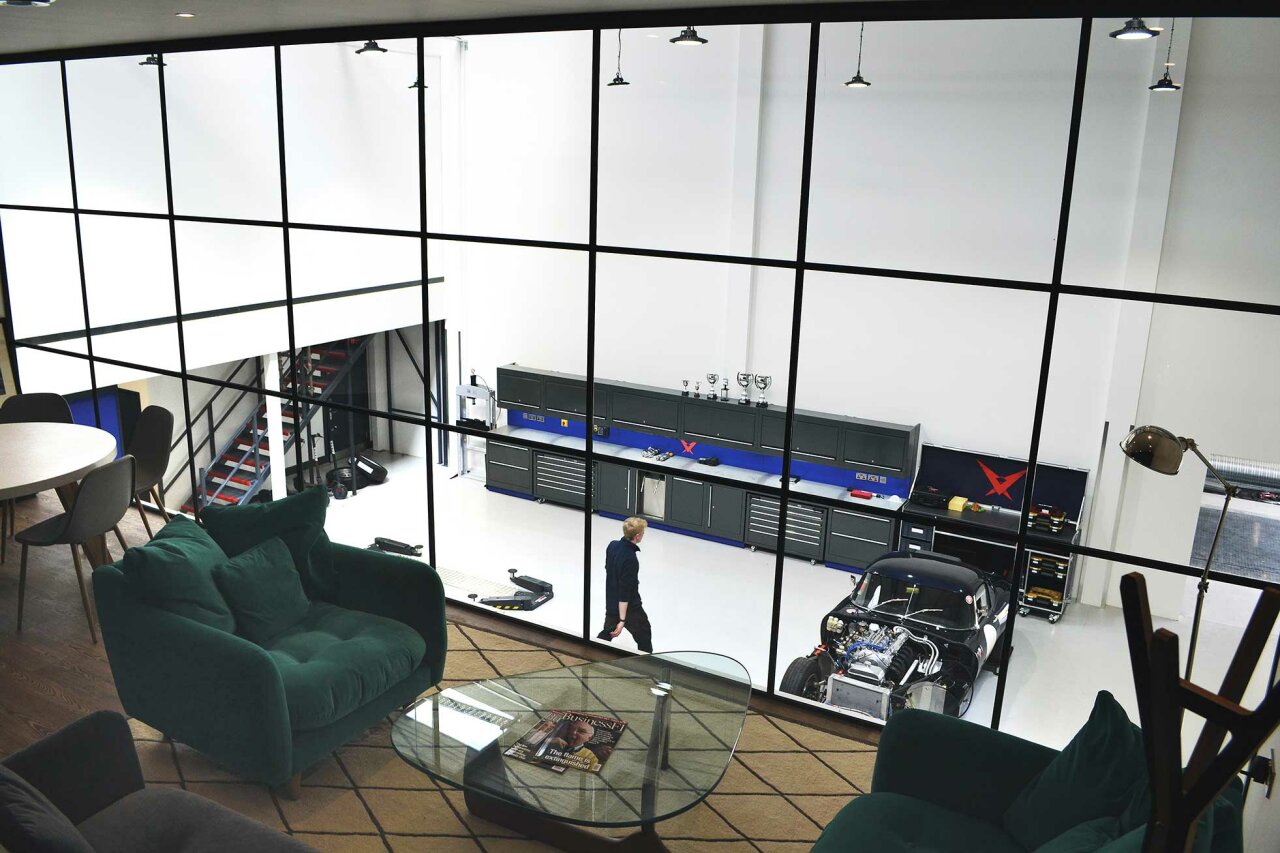
Fit out your mezzanine...
Our Process
Starting a vehicle storage project can seem like a daunting prospect so we’ve made the process as simple and reassuring as possible to ensure minimal impact to your existing workflows.
Survey & Consultation
Ideally, we begin with a survey of your premises, enabling us to see how you work, take measurements and discuss different options in person with you. However, if this isn’t possible then we can normally gain most of the information needed over the phone.
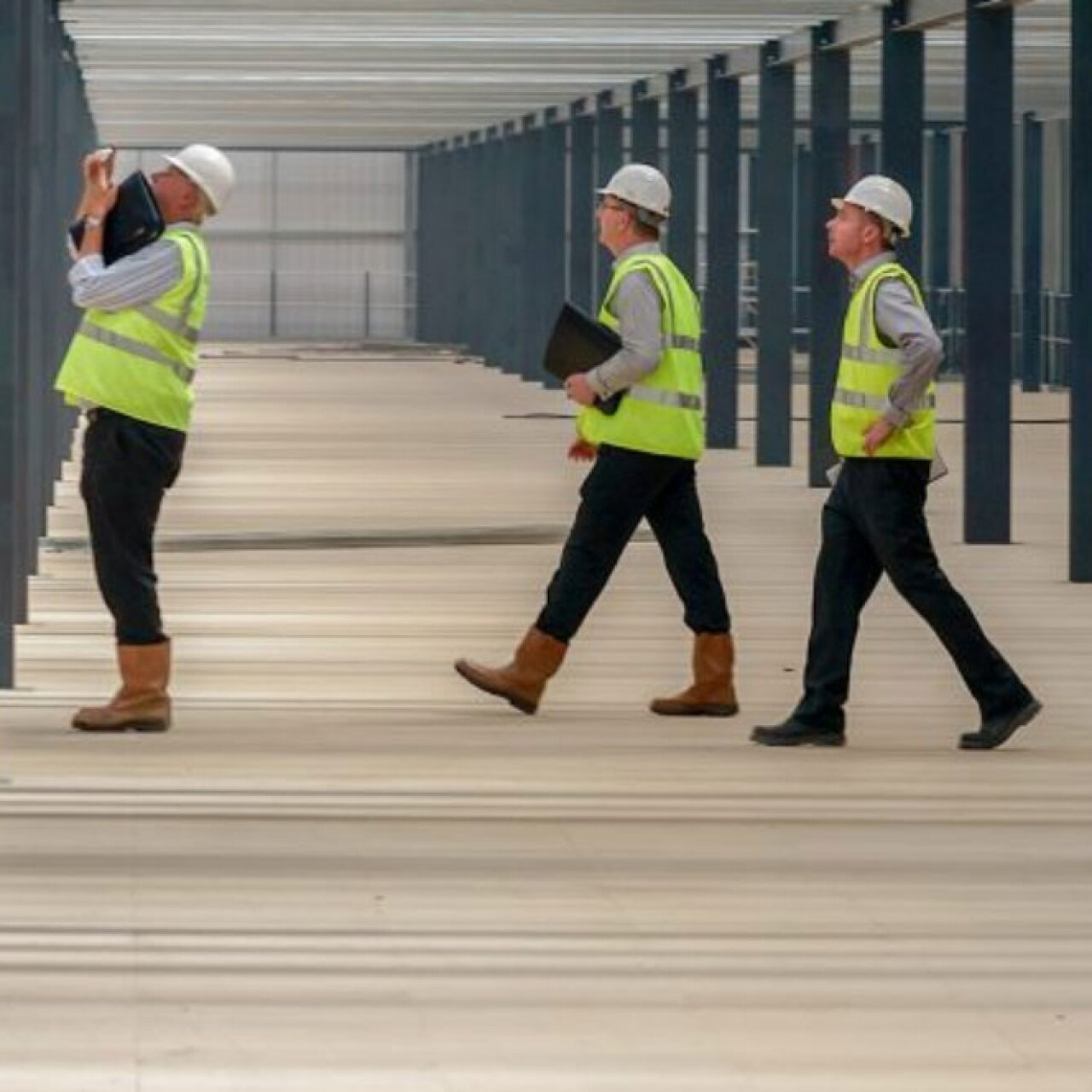
Design & Proposal
Following on from the site survey we will deliver our initial design, proposal & recommendations based on your requirements and anticipated future goals.
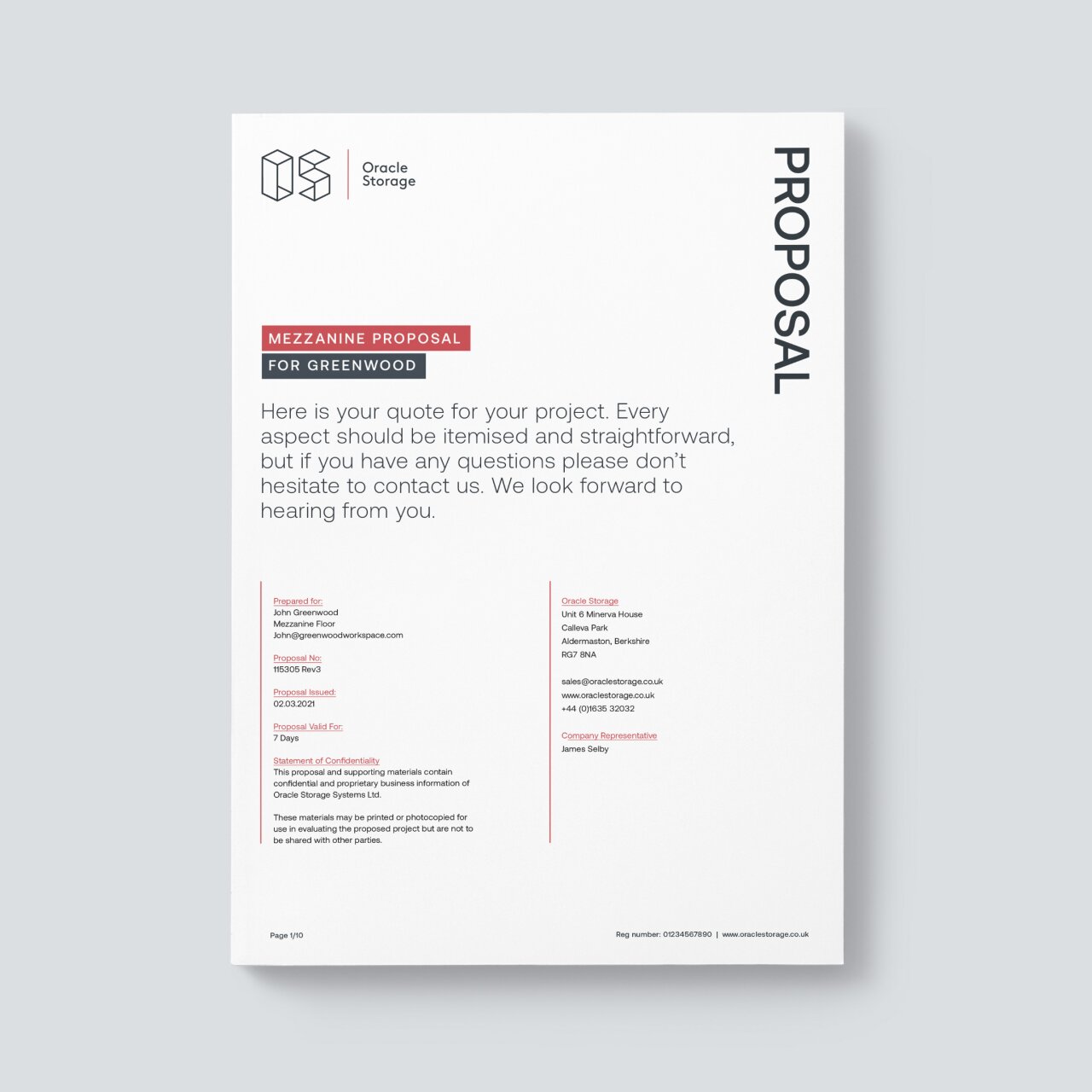
Final Design
Based on the agreement of your proposal we begin the final design process, submitting detailed drawings for your approval and sign off.
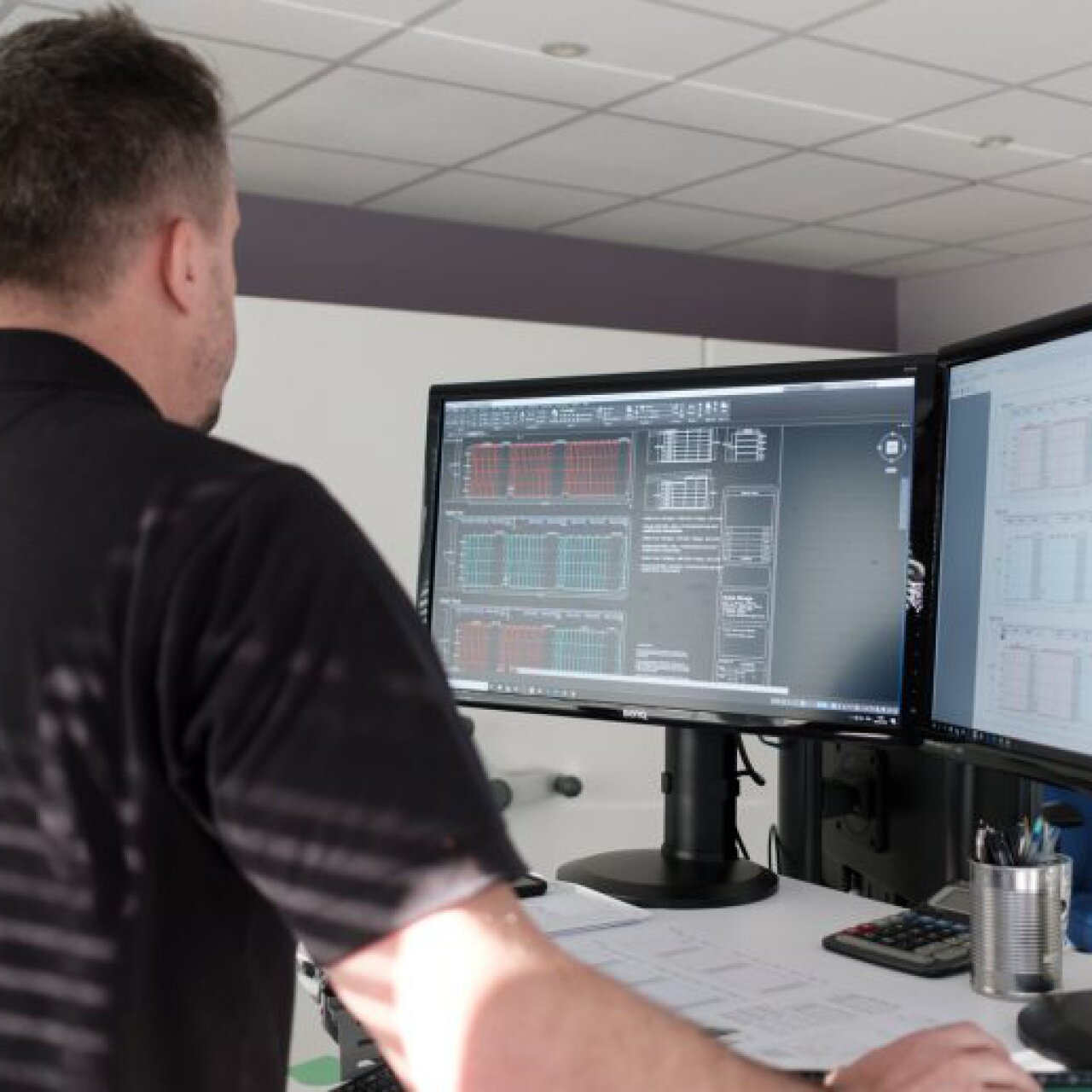
Installation
Each project has a dedicated project manager who will work with you to plan dates and to provide you with H&S documentation. Our qualified installation teams will then complete the project.
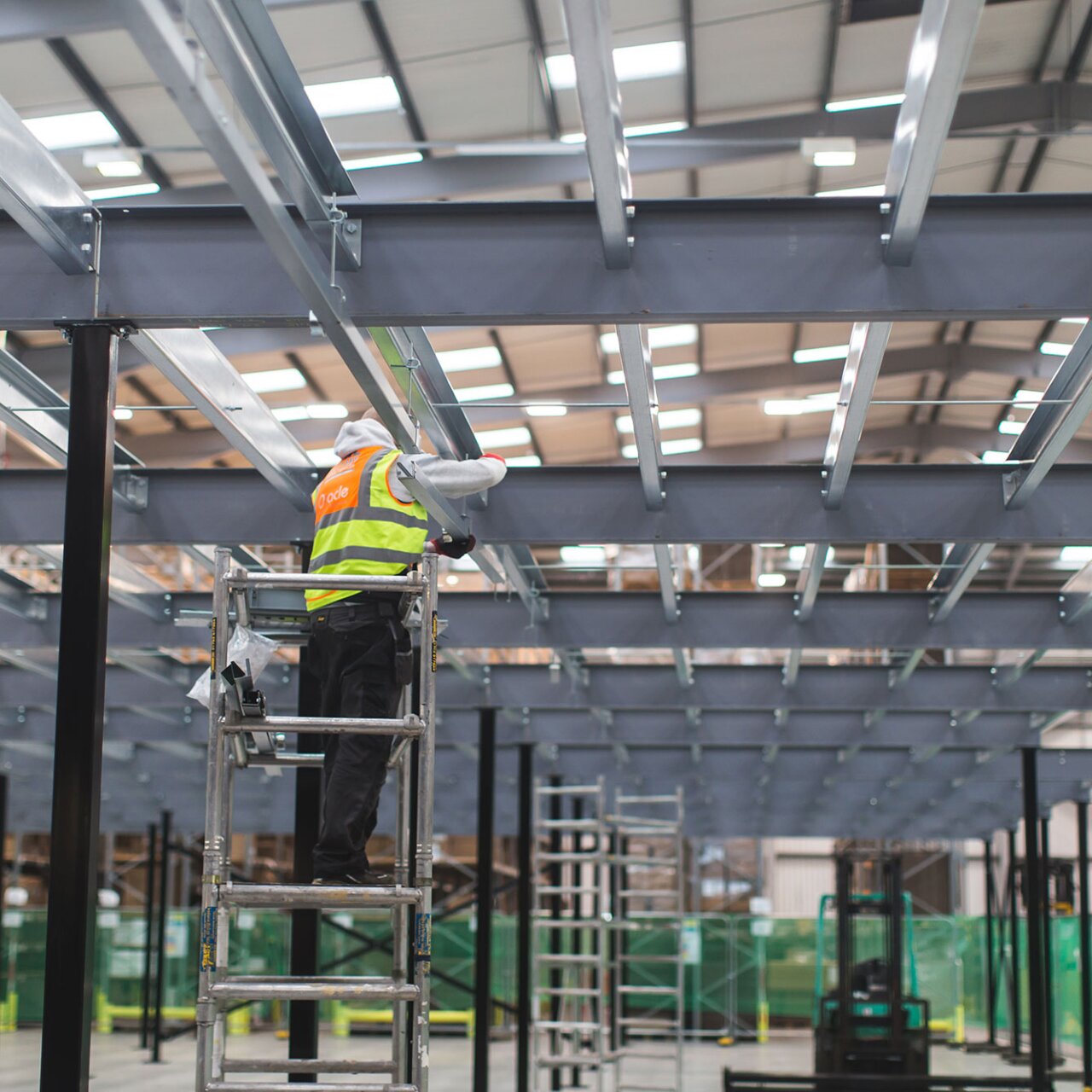
Handover
We pride ourselves on the quality of our products and installations. We handover each project with all relevant documentation, training and certification.
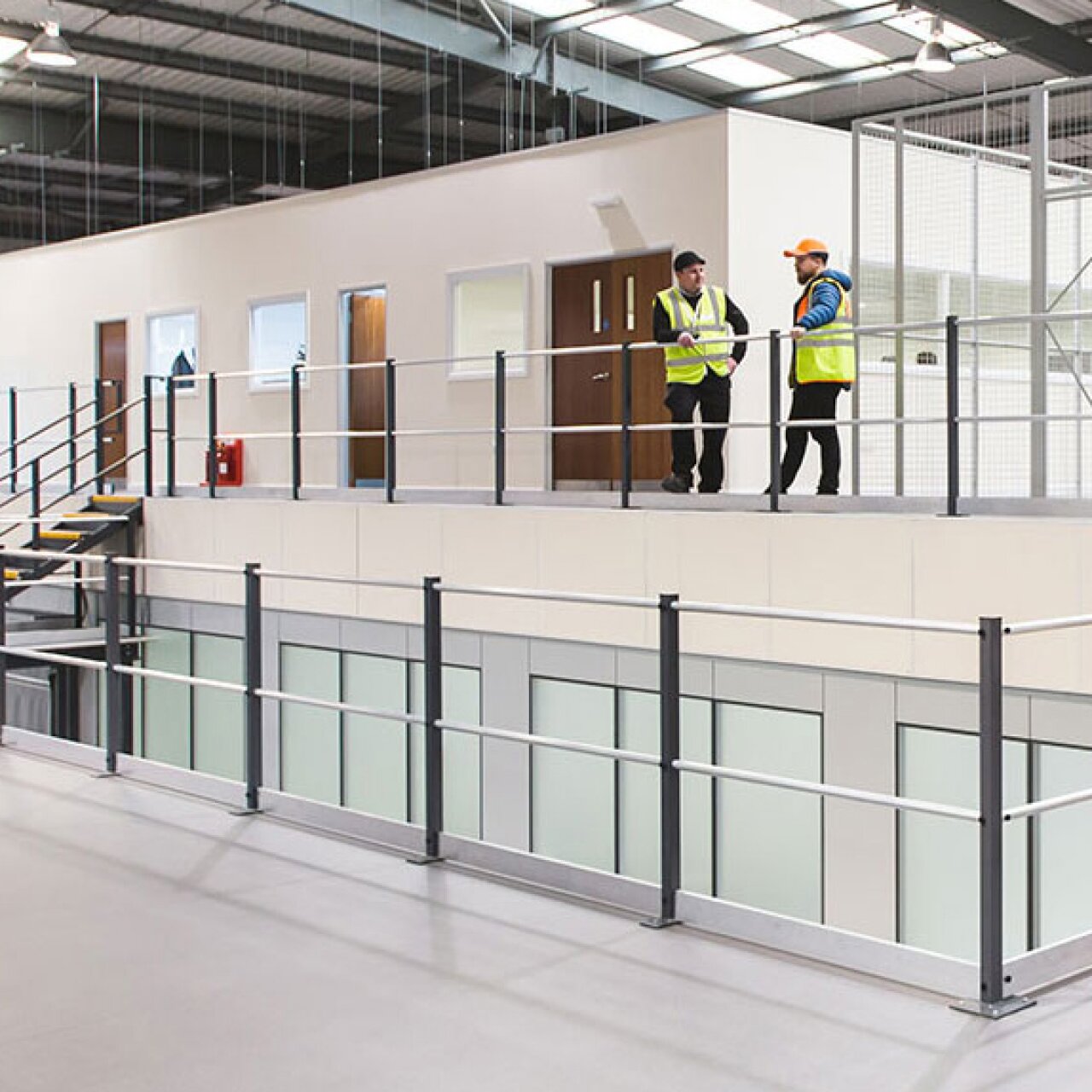





Talk to our storage experts
Our expert team are on hand and available to answer your queries weekdays until 5:30pm.
