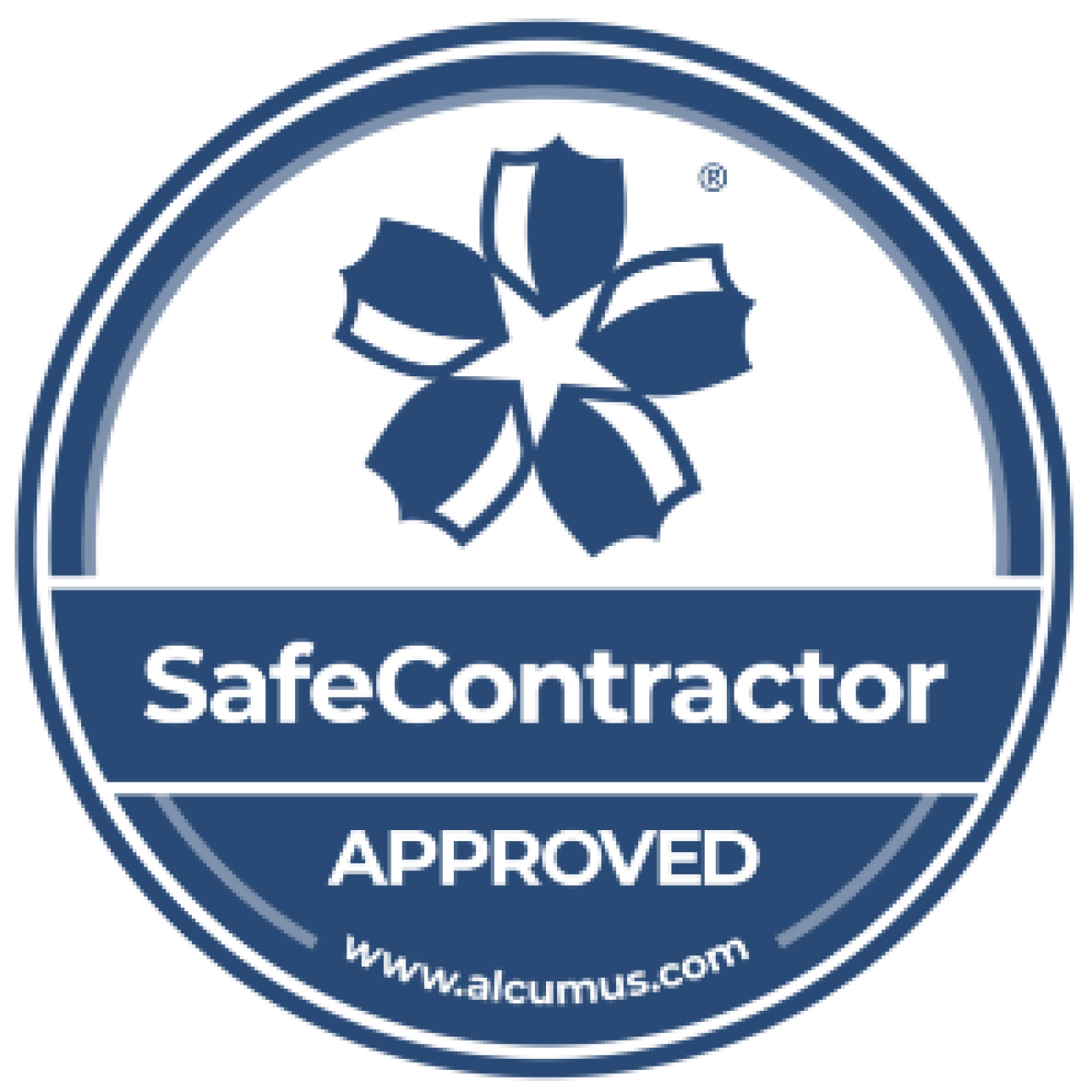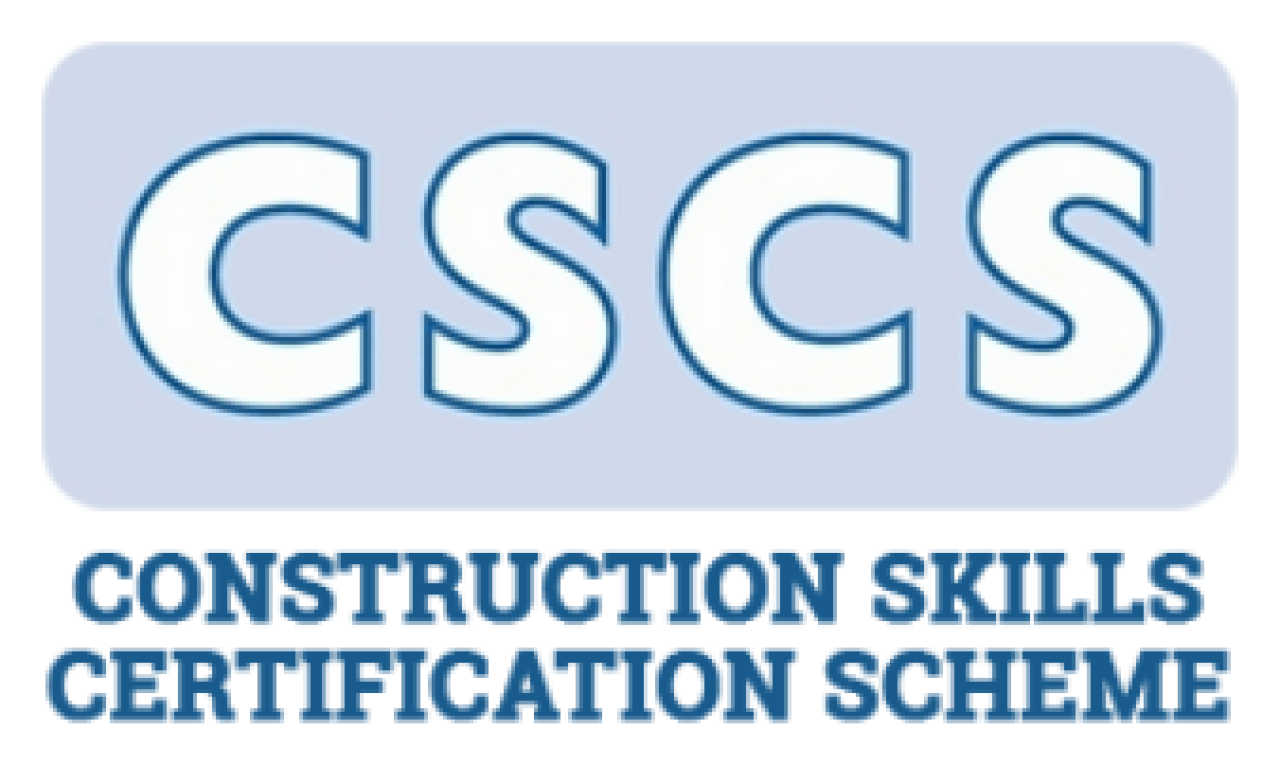Our Process - Warehouse Fit Outs
Starting a warehouse refurbishment or fit out can seem like a daunting prospect so we've made the process as simple and reassuring as possible to ensure minimal impact to your existing workflows.
Survey & Consultation
Ideally, we begin with a survey of your premises, enabling us to see how you work, take measurements and discuss different options in person with you. However, if this isn’t possible then we can normally gain most of the information needed via drawings and quick Teams call.
Initial Design
We produce both 2D and 3D designs for you to visualise the space and our suggestions. This processes normally has a few revisions where working with you closely we reach a point you're happy.
Proposal
Following on from the design stage we will deliver our proposal including options and recommendations based on your requirements and anticipated future goals.
Final Design
Once the commercials have been agreed we provide a final detailed set of drawings for review and approval.
Project Management, H&S and Site Setup
Each project gets a dedicated PM and you'll be provided with all required documentation. Each site is setup with the correct level of welfare in preparation for our contractors to begin works.
Installation
Our experienced and qualified team of sub-contractors all work to the agreed project plan to deliver your project. You'll be updated throughout the project via your project manager.
Handover
We pride ourselves on the quality of our products and installations. We handover each project with all relevant documentation, training and certification.

Accreditations




Talk to our warehouse fit out team today
Our expert team are on hand and available to answer your queries weekdays until 5:30pm.