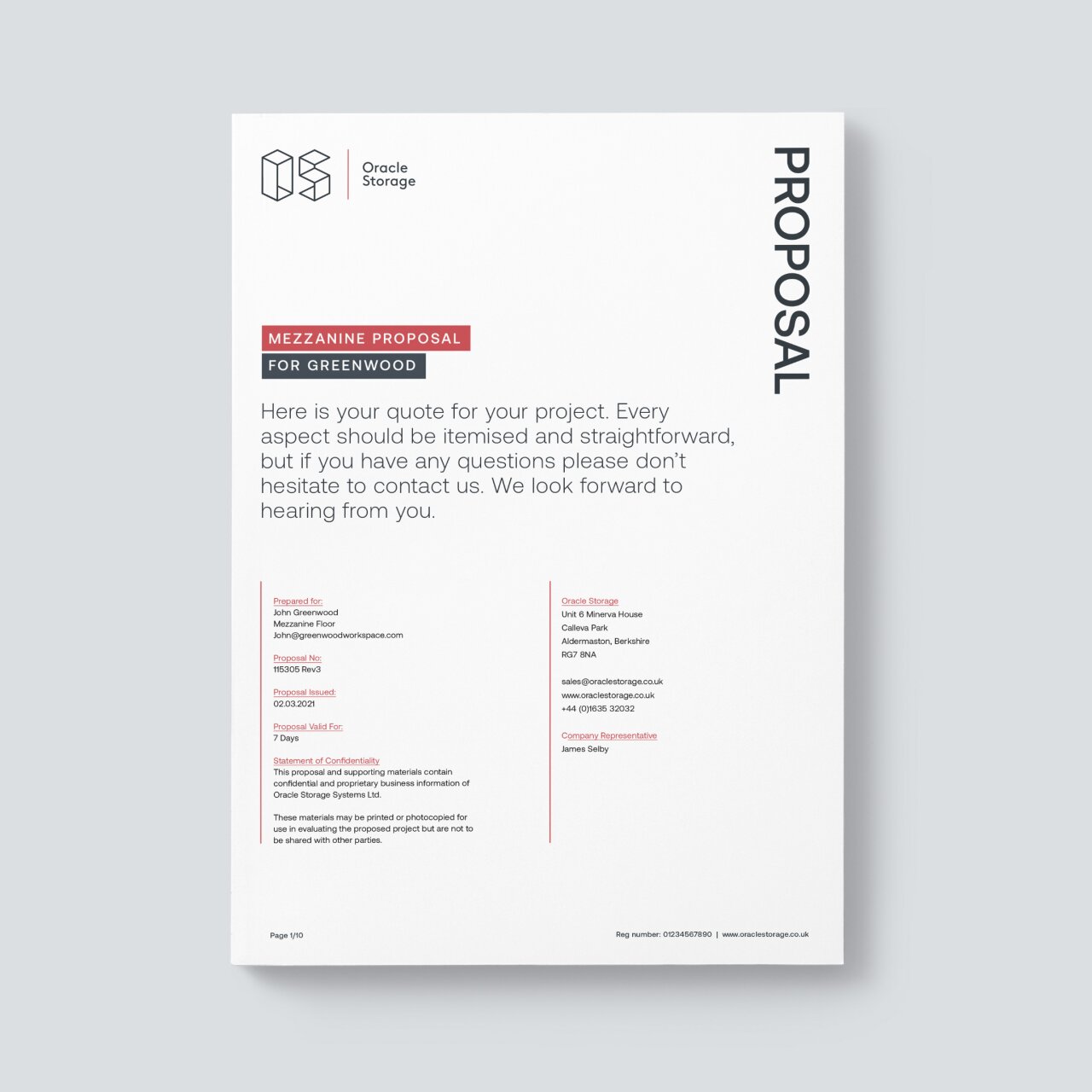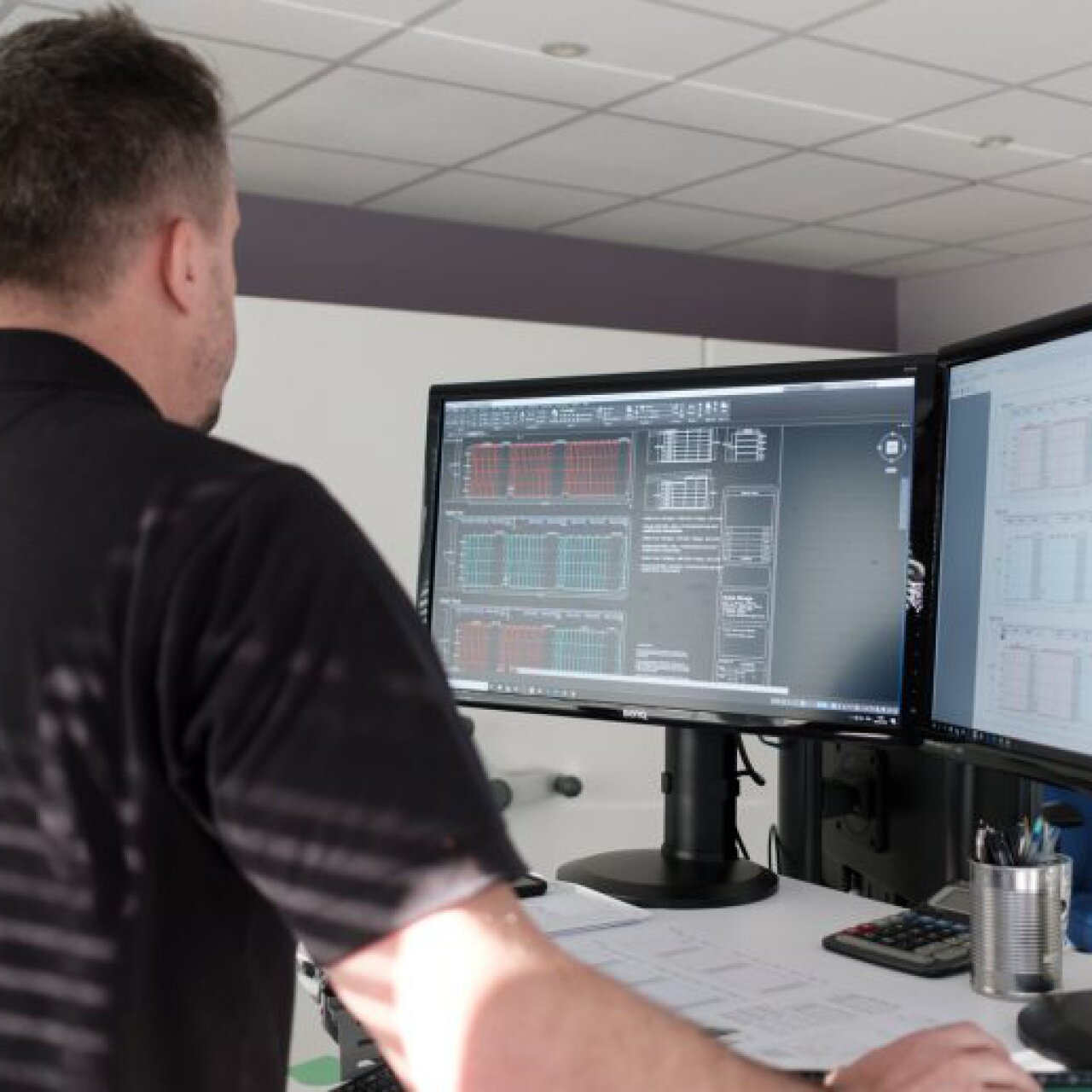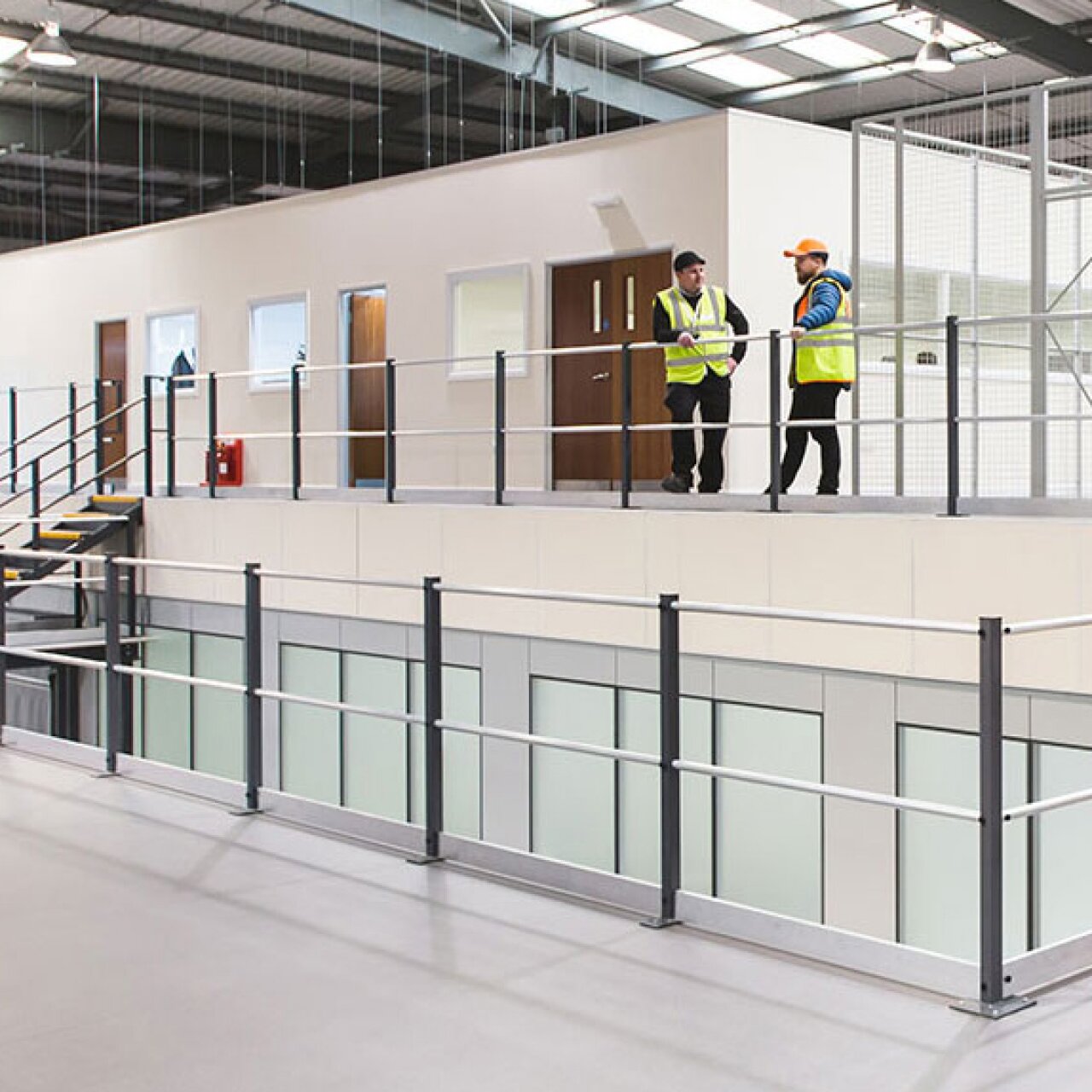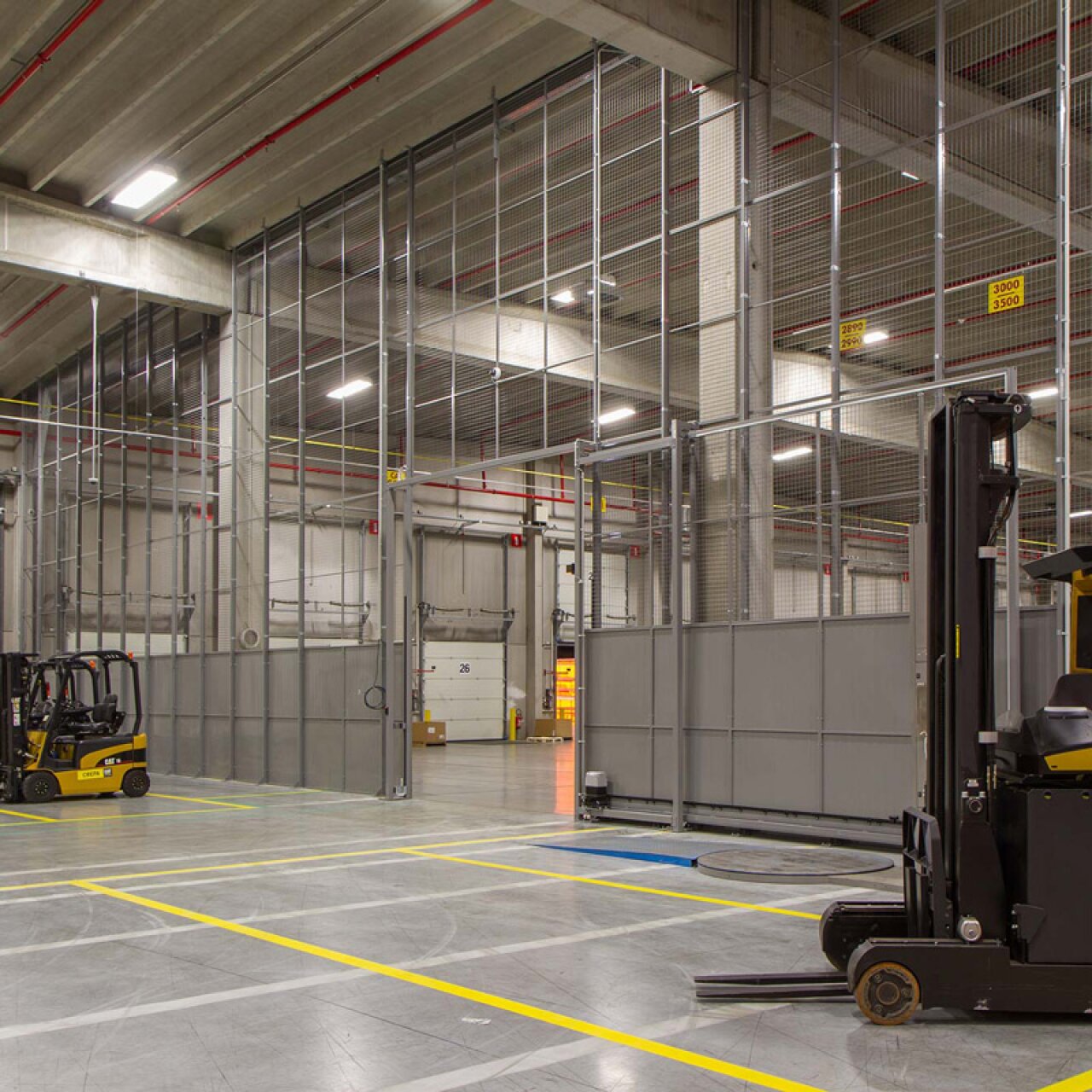Our Process
Starting a mesh partitioning project can seem like a daunting prospect so we’ve made the process as simple and reassuring as possible to ensure minimal impact to your existing workflows.
Survey & Consultation
Ideally, we begin with a survey of your premises, enabling us to see how you work, take measurements and discuss different options in person with you. However, if this isn’t possible then we can normally gain most of the information needed over the phone.

Proposal
Following on from the site survey we will deliver our proposal & recommendations based on your requirements and anticipated future goals.

Design
Based on the agreement of your proposal we begin the final design process, submitting detailed drawings for your approval and sign off.

Installation
Each project has a dedicated project manager who will work with you to plan dates and to provide you with H&S documentation. Our qualified installation teams will then complete the project.
Handover
We pride ourselves on the quality of our products and installations. We handover each project with all relevant documentation, training and certification.





Talk to our storage experts
Our expert team are on hand and available to answer your queries weekdays until 5:30pm.
